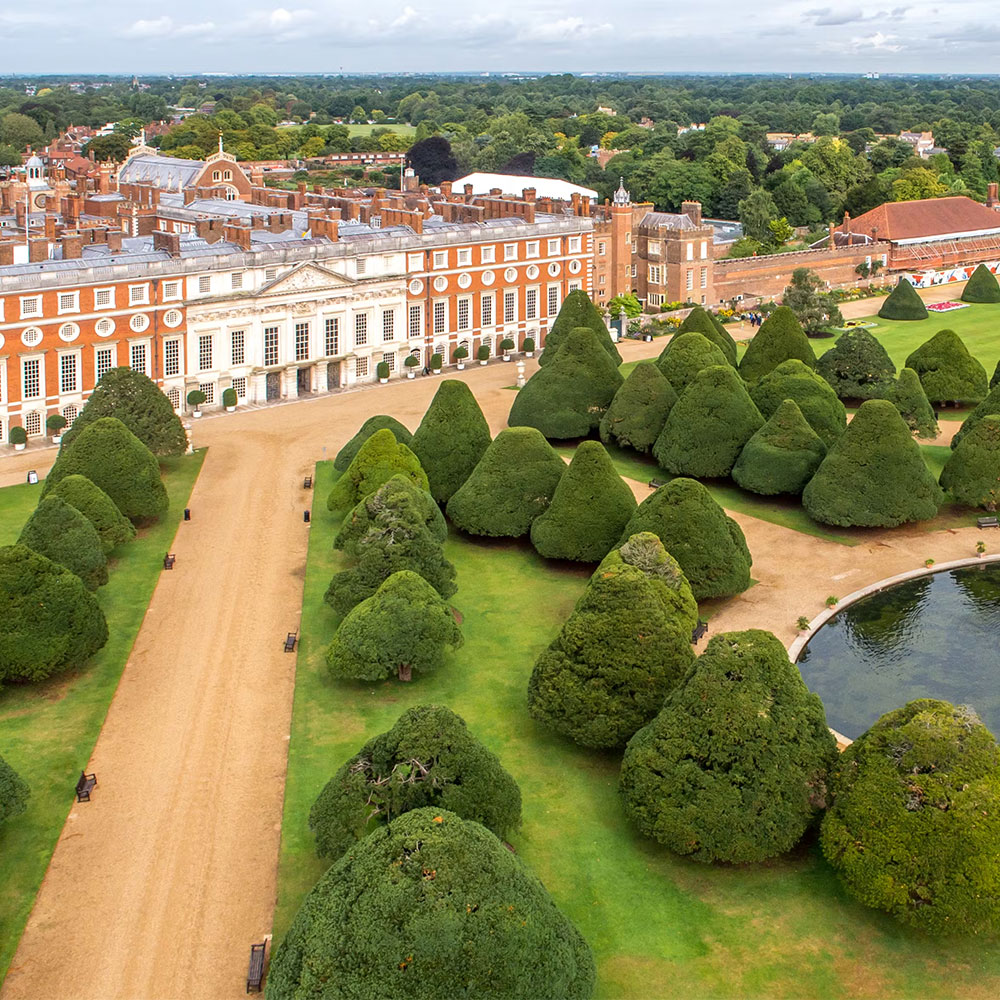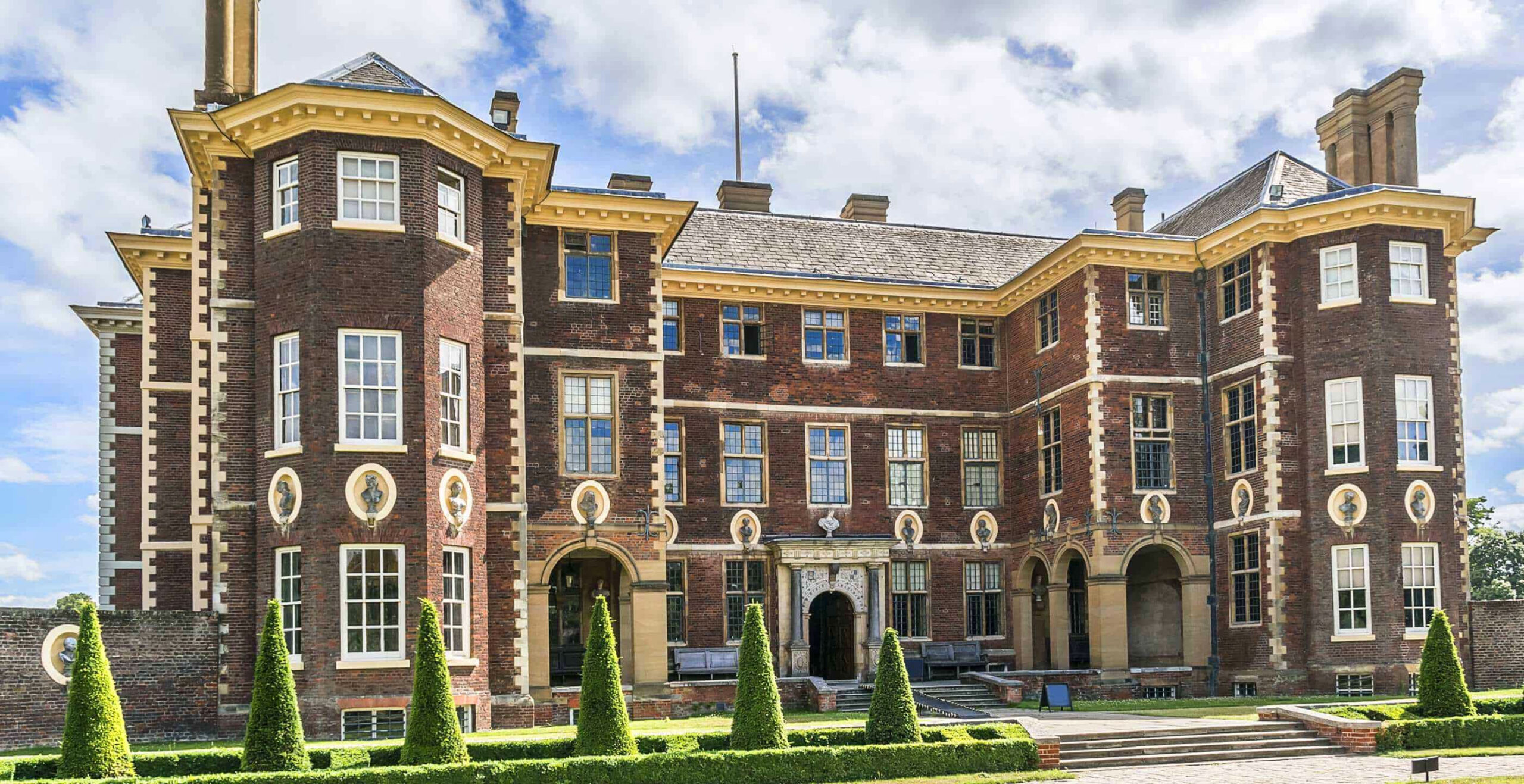
17th Century Architecture
in London
17th century
Ham House, 1610
MAP | RICHMOND
Architect: William Samwell
This rare and atmospheric 17th-century house sits on the banks of the River Thames in Richmond. Ham House is internationally recognized for its superb collection of paintings, furniture and textiles, largely brought together 400 years ago. Outside, the open and formal restored 17th-century gardens surround the house. It includes a productive kitchen garden containing many heritage crops, the maze-like ‘Wilderness’, complete with summerhouses, and many beautiful spots perfect for a picnic.
That the estate still exists is due the shrewd and clever Dysart women, Catherine Murray, Countess of Dysart and her daughter Elizabeth. The English Civil War saw the house and much of the estate sequestrated, but Catherine regained them on payment of a fine. During the Protectorate, Elizabeth Murray successfully navigated the prevailing anti-royalist sentiment and retained control of the estate.
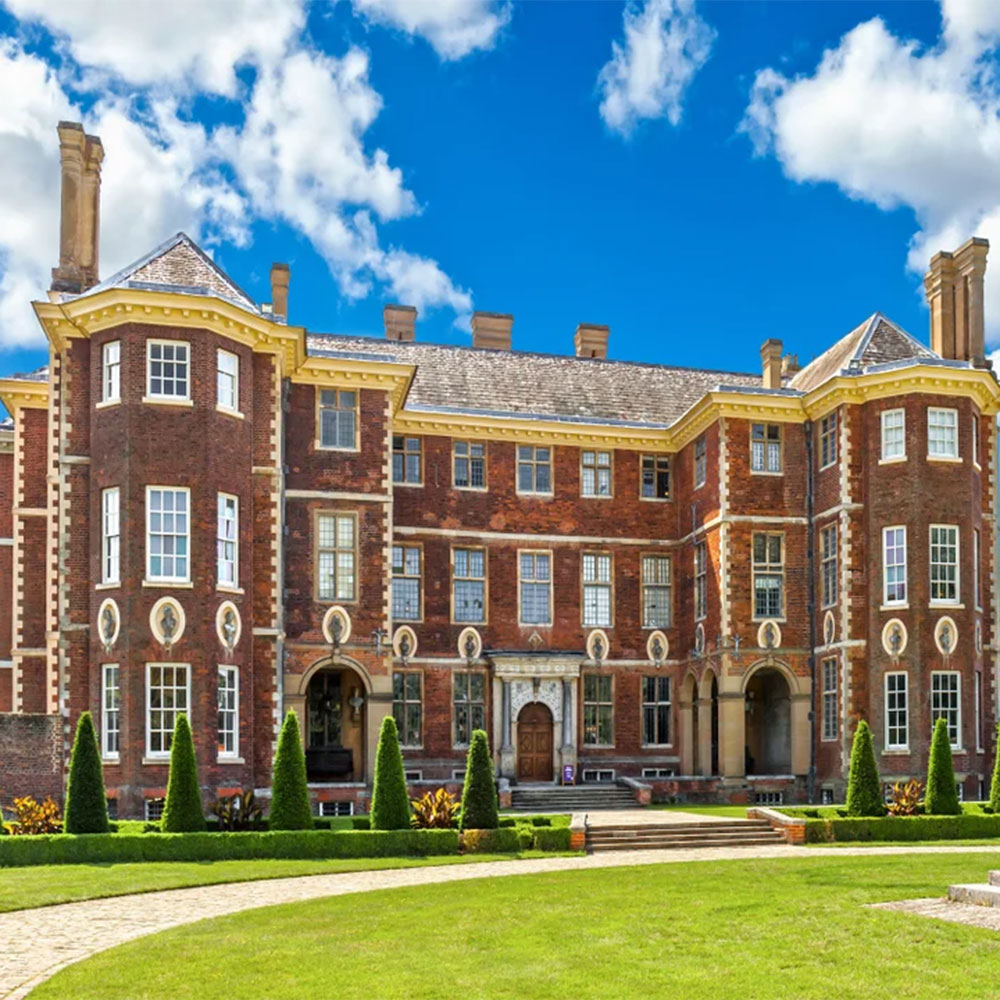
Banqueting Hall, 1619
MAP | WEST LONDON, TRAFALGAR
Architect: Inigo Jones
The Banqueting House is the only large surviving component of the Palace of Whitehall, the residence of English monarchs from 1530 to 1698. Begun in 1619 and designed by Inigo Jones in a style influenced by Andrea Palladio, the Banqueting House was completed in 1622, to the King’s great delight and the astonishment of all who surveyed it. Jones had travelled widely in France and Italy, where he made copious notes and drawings of the architecture of ancient Rome and the Renaissance. Inspired by the classical style of Palladian forms, he adapted and reinterpreted these architectural elements in a new and unique way. Paintings by Peter Paul Rubens were added to the interior ceiling in the 1630’s. In January 1649, Charles I was beheaded on a scaffold in front of the Banqueting House.
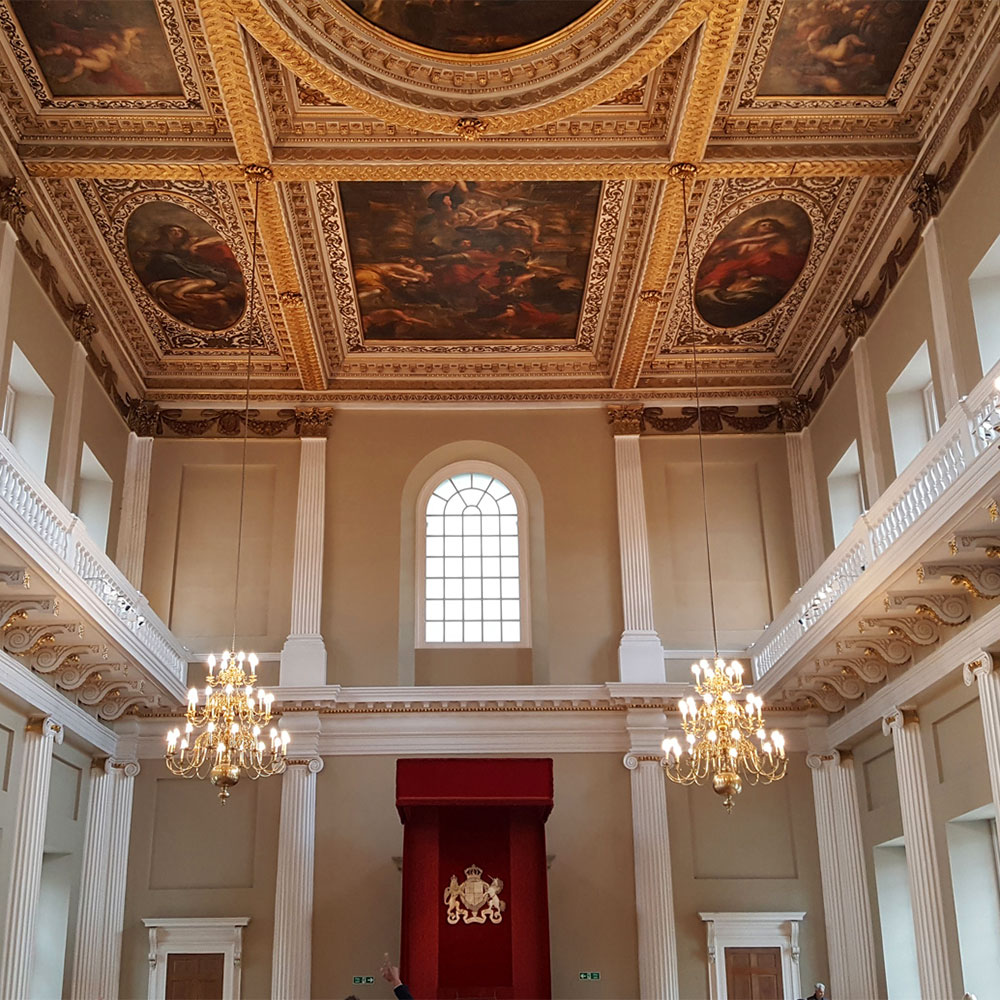
Queen’s House, 1638
MAP | SOUTHEAST LONDON, GREENWICH
Architect: Inigo Jones
The exquisite Queen’s House is a former royal residence which now serves as a public art gallery. Designed by no other than Inigo Jones, the house was commissioned by both Anne and Henrietta as a retreat and place to display and enjoy the artworks they had accumulated and commissioned.
It was Jones’s first major commission after returning from his 1613–1615 grand tour and although it diverges from the mathematical constraints of Palladio, Jones is often credited with the introduction of Palladianism with the construction of the Queen’s House. Open Daily, 10am–5pm
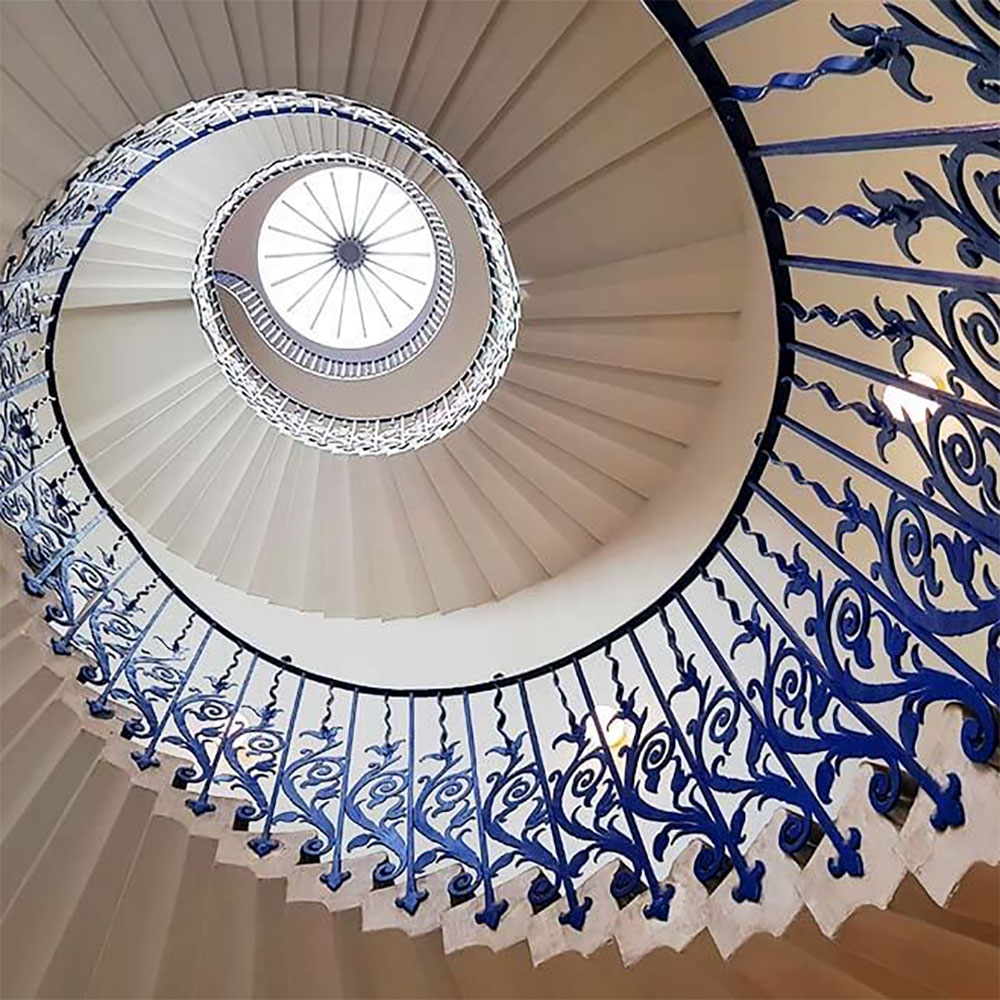
Royal Hospital Chelsea, 1682-92
MAP | WEST LONDON, CHELSEA
Architects: Sir Christopher Wren, John Soane
The Royal Hospital Chelsea was established over 300 years ago, during the reign of King Charles II, to provide a home for soldiers “broken by age and war.” In 1682, the King commissioned Sir Christopher Wren, one of Britain’s most celebrated architects, to design this sanctuary for veteran soldiers. The site chosen was in Chelsea, adjacent to the River Thames, where an earlier of Charles’ projects, the huge but unfinished ‘Chelsey College’ stood. By 1692, the Royal Hospital opened its doors, welcoming the first 99 Chelsea Pensioners, and by the end of that year, several hundred veterans had made this their home.
Wren’s design, inspired by the Hôtel des Invalides in Paris, initially featured Figure Court, which housed 412 veterans and their officers. As the need grew, Wren expanded his design to include Light Horse Court and College Court, ensuring the Royal Hospital could accommodate more residents. The Hospital’s early funding came from deductions from Army pay, which remained its main source of revenue until 1847.
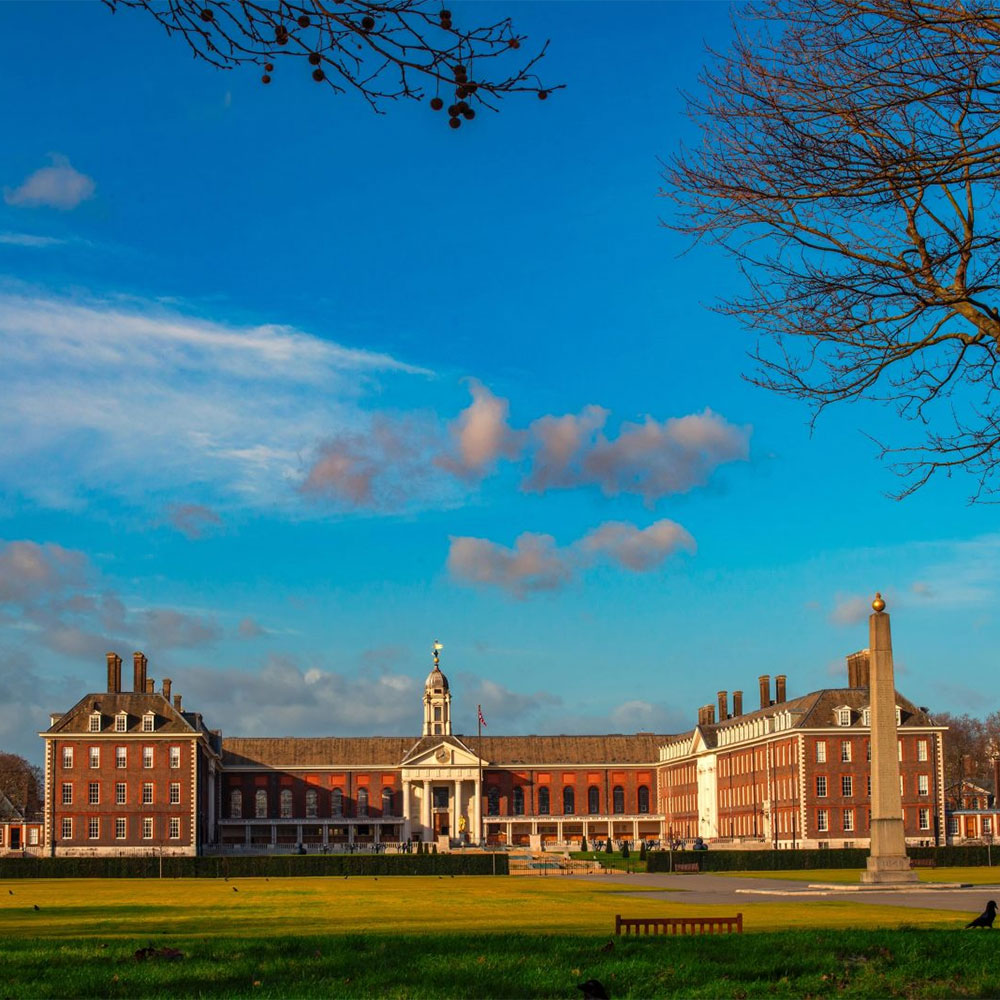
St Paul’s Cathedral, 1675- 1710
MAP | CENTRAL LONDON, CITY OF LONDON
Architects: Christopher Wren, Robert Hooke
St Paul’s Cathedral, formally the Cathedral Church of St Paul the Apostle, is an Anglican cathedral in London, England, the seat of the Bishop of London. The cathedral serves as the mother church of the Diocese of London in the Church of England. It is on Ludgate Hill at the highest point of the City of London.
The high-domed present structure, which was completed in 1710, is a Grade I listed building that was designed in the English Baroque style by Sir Christopher Wren. The cathedral’s reconstruction was part of a major rebuilding program initiated in the aftermath of the Great Fire of London.
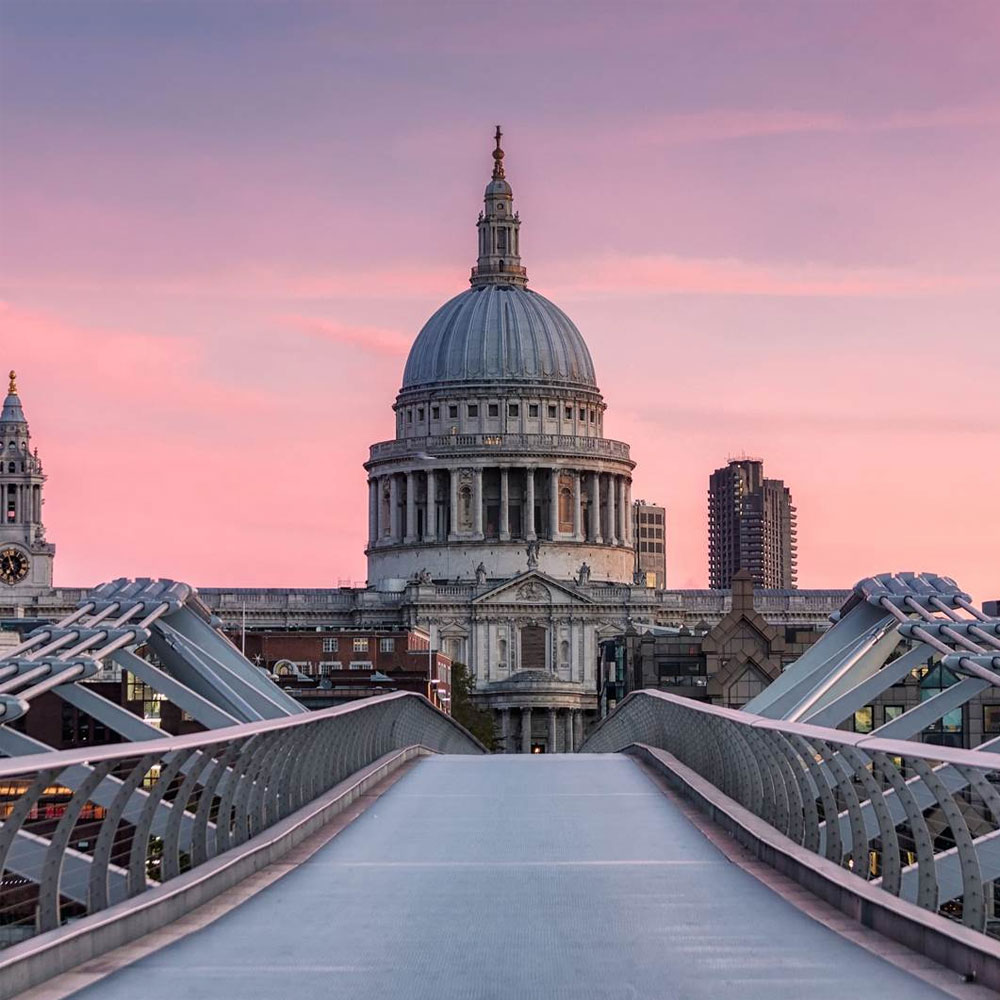
Kensington Palace, 1689
MAP | WEST LONDON, NORTH KENSINGTON
Architects: Christopher Wren, Nicholas Hawksmoor
Shortly after William and Mary assumed the throne as joint monarchs in 1689, they began searching for a residence better suited for the comfort of the asthmatic William. Whitehall Palace was too near the River Thames, with its fog and floods. In the summer of 1689, William and Mary bought the property the 2nd Earl of Nottingham and instructed Christopher Wren to begin an immediate expansion of the house. After a fire in 1691, renovations were constructed the to the design of Nicholas Hawksmoor, originally an apprentice of Wren’s. For the next seventy years, Kensington Palace was the favored residence of British monarchs, although the official seat of the Court was and remains at St. James’s Palace, which has not been the actual royal residence in London since the 17th century.
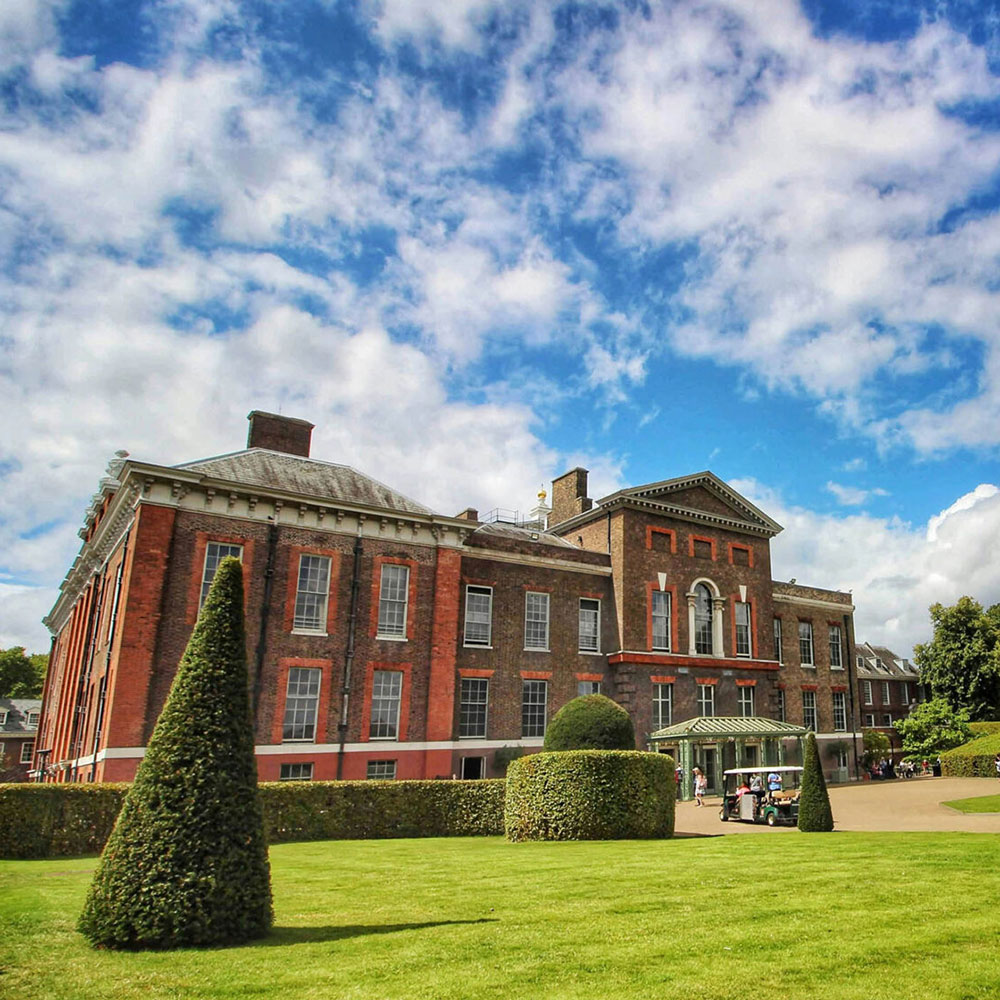
Dr. Johnson’s House, c1690s
MAP | CENTRAL LONDON, CITY OF LONDON
Dr Johnson’s House is a rare 17th-century town house just off Fleet Street in the City of London, and home to Samuel Johnson for over a decade in the middle of the 18th century. It was here he had his most prolific writing period, completing his seminal Dictionary of the English Language (1755) as well as writing a play, a novel, periodicals and poetry.
A remarkable example of a Queen Anne townhouse, it contains a wealth of original architectural features, including 18th-century floorboards, a central spiral stairwell, and rare, original ‘moving’ paneled walls on the open-plan first floor. Open Tues-Sat, 11am–5pm (last entry 4:30pm)
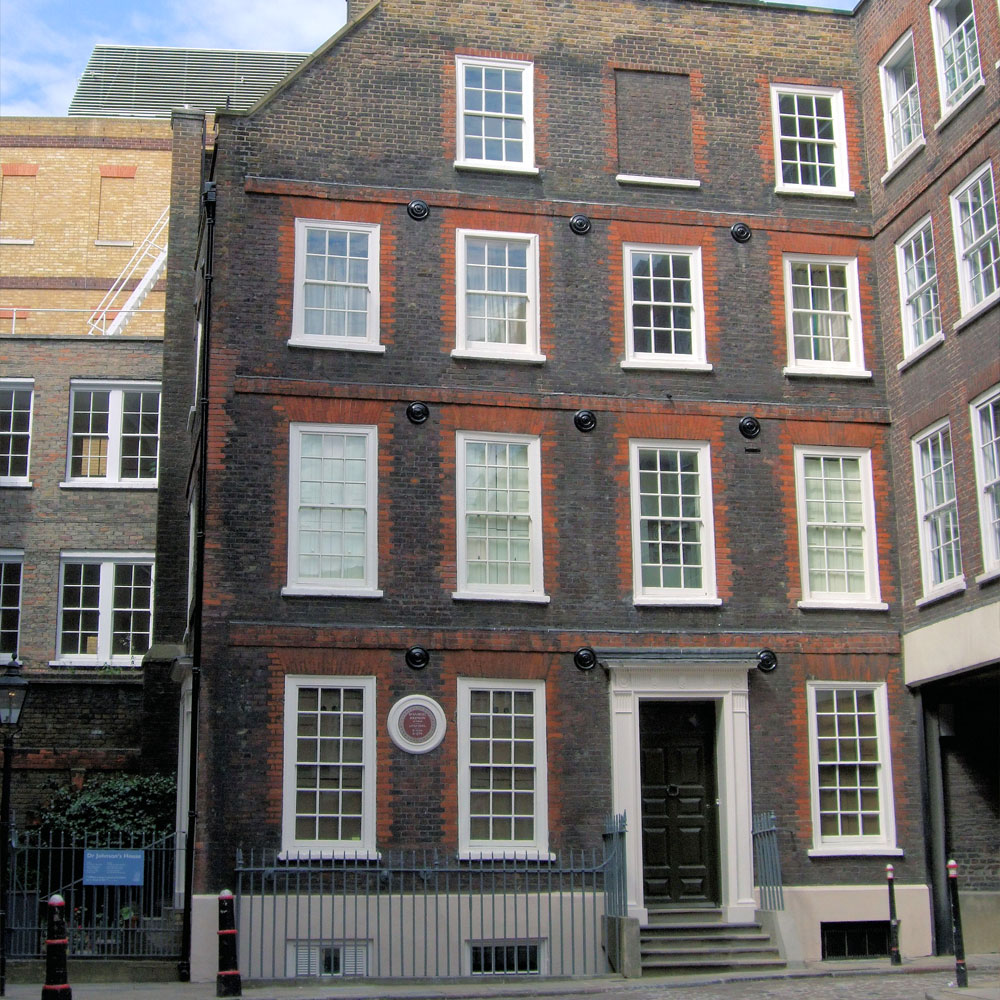
Burlington House, 1698-99
MAP | WEST LONDON, PICCADILLY
Architects: Hugh May, James Gibbs, Colen Campbell, William Kent, Sidney Smirke, Robert Richardson Banks, Charles Barry Jr.
Burlington House is a building on Piccadilly in Mayfair, London. It was originally a private English Baroque and then Neo-Palladian mansion owned by the Earls of Burlington. It was significantly expanded in the mid-19th century after being purchased by the British government. Today, the Royal Academy and five learned societies occupy much of the building.
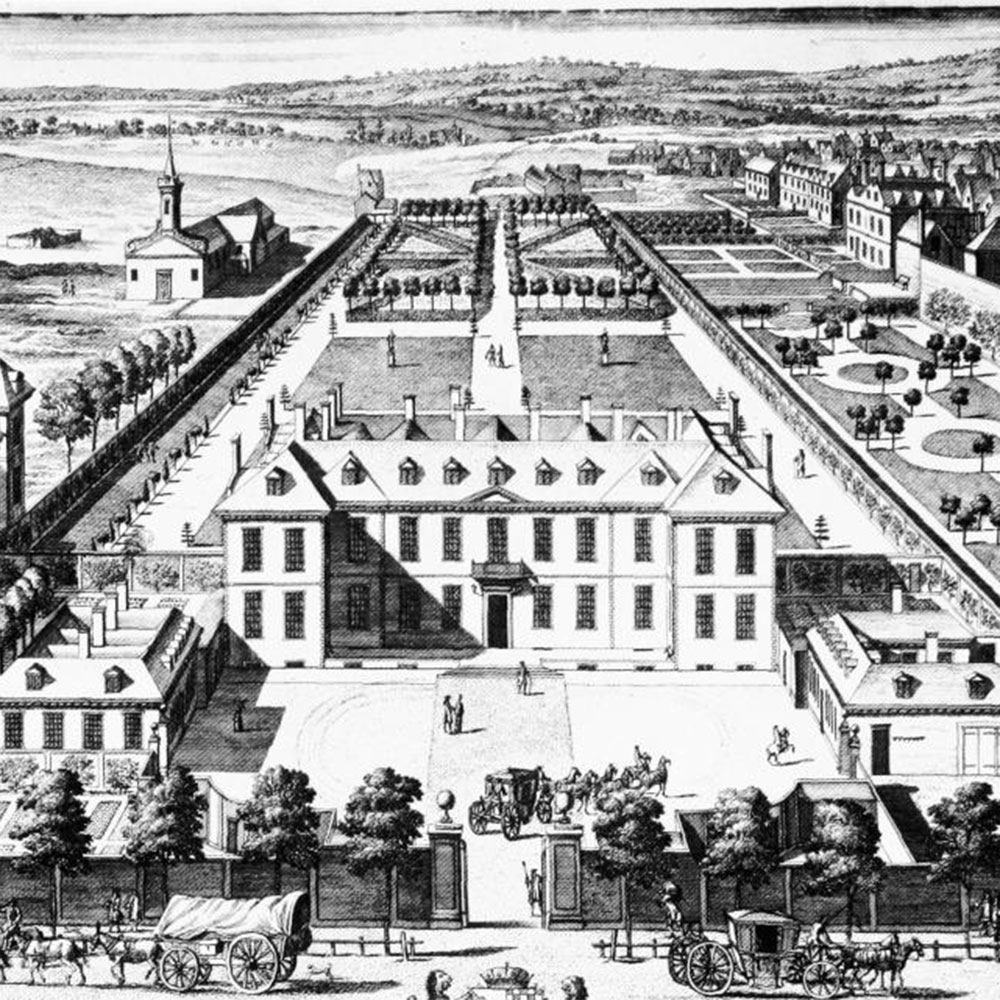
Hampton Court Palace, 1514-1522 & 1689-1694
MAP | RICHMOND
Architects & Designers: Sir Christopher Wren, John Vanbrugh, William Kent, Antonio Verrio, Jean Tijou, Grinling Gibbons, Sir James Thornhill, Daniel Marot
The building of the palace began in 1514 for Cardinal Thomas Wolsey, Archbishop of York and the chief minister of Henry VIII. In 1529, as Wolsey fell from favor, the cardinal gave the palace to the king to try to save his own life. The palace went on to become one of Henry’s most favored residences; soon after acquiring the property, he arranged for it to be enlarged so it could accommodate his sizeable retinue of courtiers. In the early 1690s, William III’s massive rebuilding and expansion work, which was intended to rival the Palace of Versailles, destroyed much of the Tudor palace but leaving the palace in two distinct contrasting architectural styles, domestic Tudor and Baroque.
