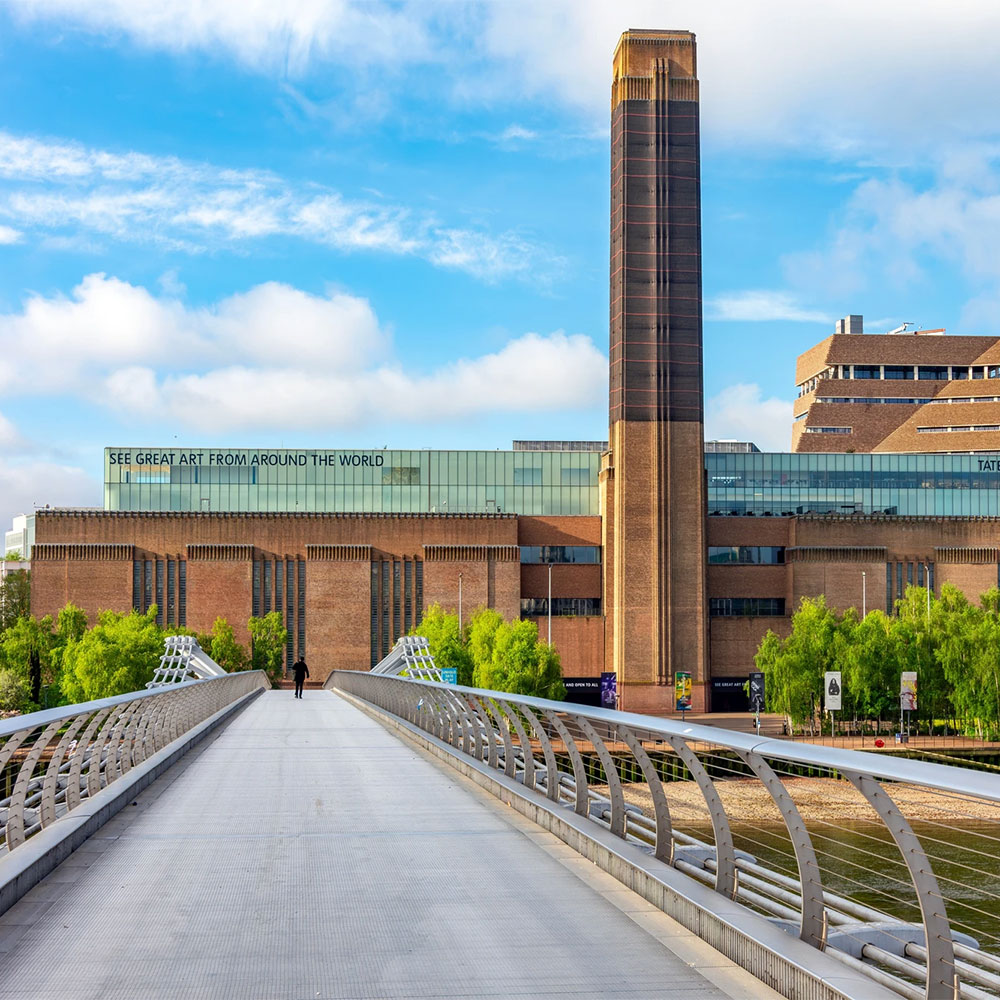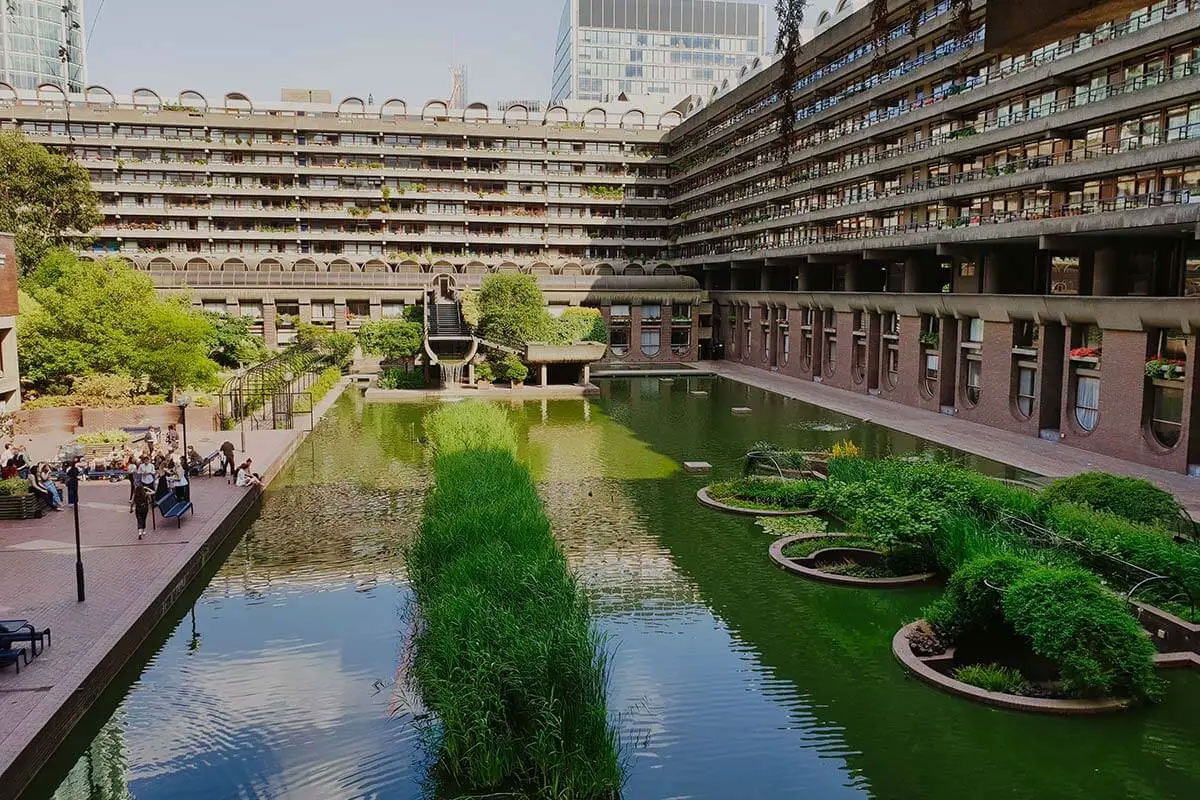
20th Century Architecture
in London
20th century
Michelin House, 1911
MAP | WEST LONDON, SOUTH KENSINGTON/FULHAM
Architect: François Espinasse
It is argued that Michelin House is a building ahead of its time. Designed at the end of the Art Nouveau period, the premises also have strong elements of Art Deco which was only really just taking off around this time. François Espinasse, the architect for this highly-decorative building in Chelsea was an engineer who worked for Michelin at their French headquarters in Clermont-Ferrand. The tiled-artwork advertising the use of the company’s tires on various forms of transport were hand-painted by a French artist called Edouard Montau, whereas the larger stained-glass images depicting the Michelin Man were originally by Marius Rousillon. The latter are, in fact, replicas as the originals were packed and sent to the company’s factory in Stoke-on-Trent in 1940 to safeguard them from potential German bombs during World War II. Despite efforts, they were never recovered and new ones were meticulously created when the new owners, the publisher Paul Hamlyn and designer Terence Conran, acquired the building in 1985. As an aside, the correct title for the Michelin Man is “Bibendum”, Michelin’s official mascot. He was introduced in 1894 at the Lyon Expo and is one of the world’s oldest and most recognizable trademarks.
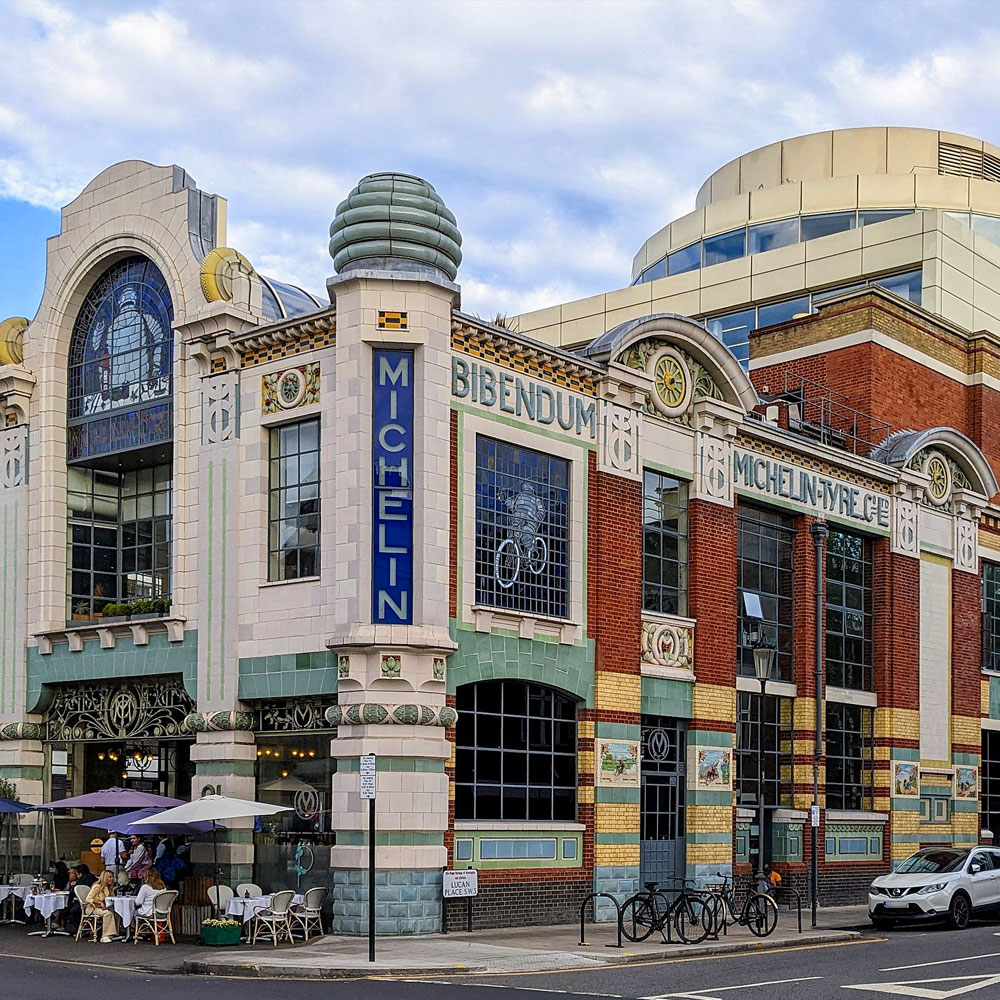
Greater London House, 1926-1928
MAP | CENTRAL LONDON, CAMDEN
Architects: M.E. Collins, O.H. Collins and A.G. Porris
Originally constructed as the Carreras cigarette factory, the building dates back to 1928. The black cats either side of the main entrance are replicas of the originals and were added during a 1996 renovation project. The overall design of the building was inspired by the discovery of Tutankhamun’s tomb in the Valley of the Kings in 1922.
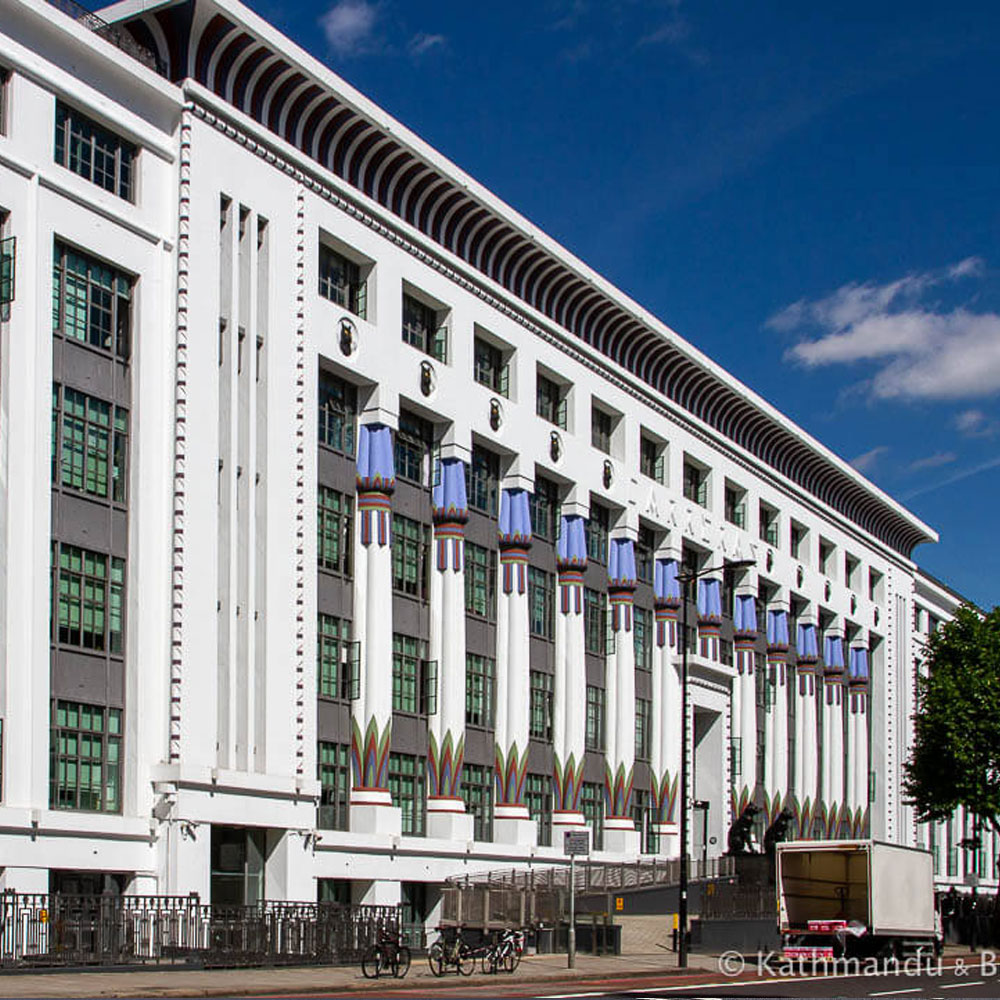
Daily Telegraph Building, 1928
MAP | CENTRAL LONDON, FLEET STREET
Architects: Charles Ernest Elcock with Thomas S. Tait
Also known as Peterborough House, the Telegraph moved to new premises in the 1980s and, as with the nearby Daily Express building, is also currently occupied by Goldman Sachs. In keeping with Fleet Street tradition, the building’s dominating feature is its colorful clock, which is enhanced by Egyptian motifs. The twin “Mercuries” above the entrance are the work of sculptor, Alfred Oakley, and symbolize the distribution of news to the corners of the British Empire, whereas, the two sculptures that flank either side of the 6-story building are entitled “The Past” and “The Future” and are representative of the newspaper’s maxim – “Was, is, and will be”. They are the work of Samuel Rabinovitch, who later gave up being an artist and entered the world of wrestling under the name of Samuel Rabin.
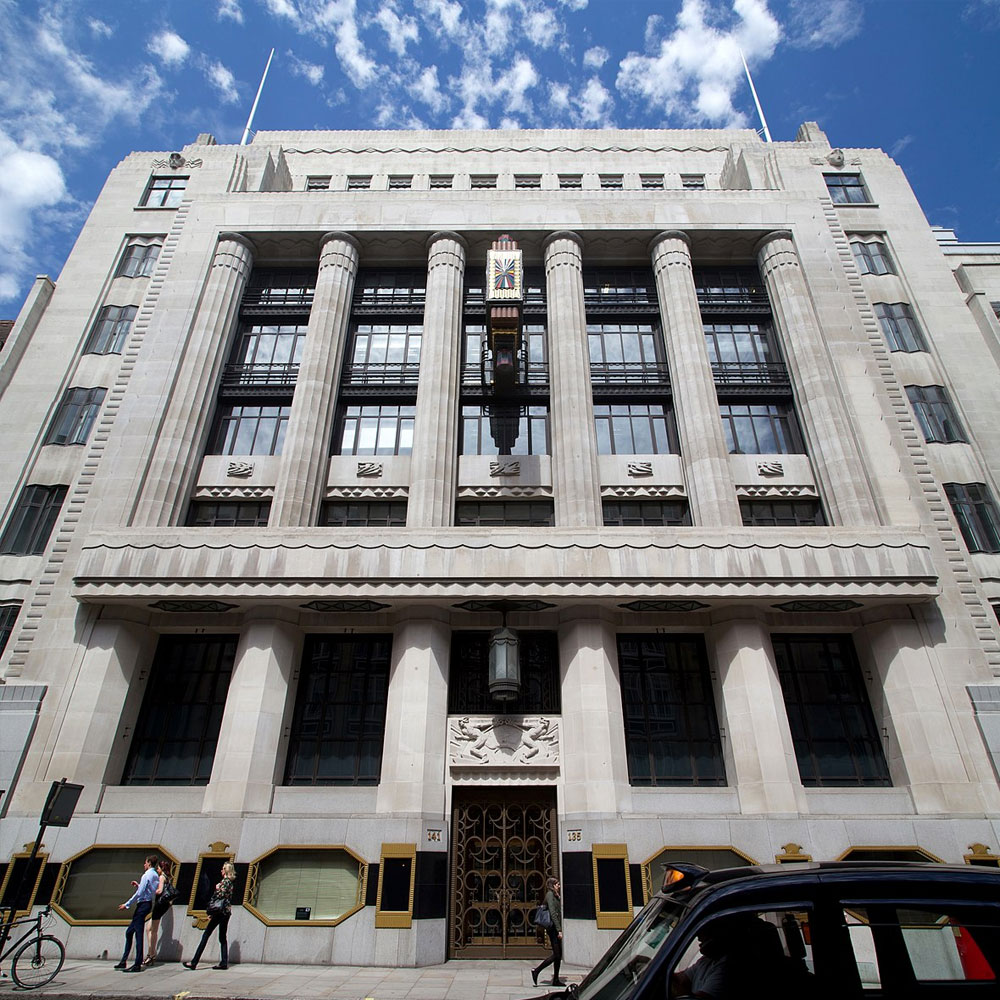
Oxo Tower, 1929-1931
MAP | SOUTH BANK
Architect: Albert W. Moore
The premises date back to around 1900 and were originally constructed as a power station to supply electricity to the General Post Office. It was acquired by Liebig’s Extract of Meat Company, the manufacturers of Oxo beef stock cubes, in the late 1920s and redeveloped in predominantly Art Deco style as a cold store. The tower was added from scratch. At the time, it was called Stamford Wharf and was London’s second tallest commercial building. The building has mixed use as Oxo Tower Wharf containing a set of design, arts and crafts shops on the ground and first floors with two galleries, Bargehouse and gallery@oxo. The Oxo Tower Restaurant, Bar and Brasserie is on the eighth floor, which is the roof-top level with fine and casual dining. In addition to this, situated on the eighth floor is a viewing gallery open to the public.
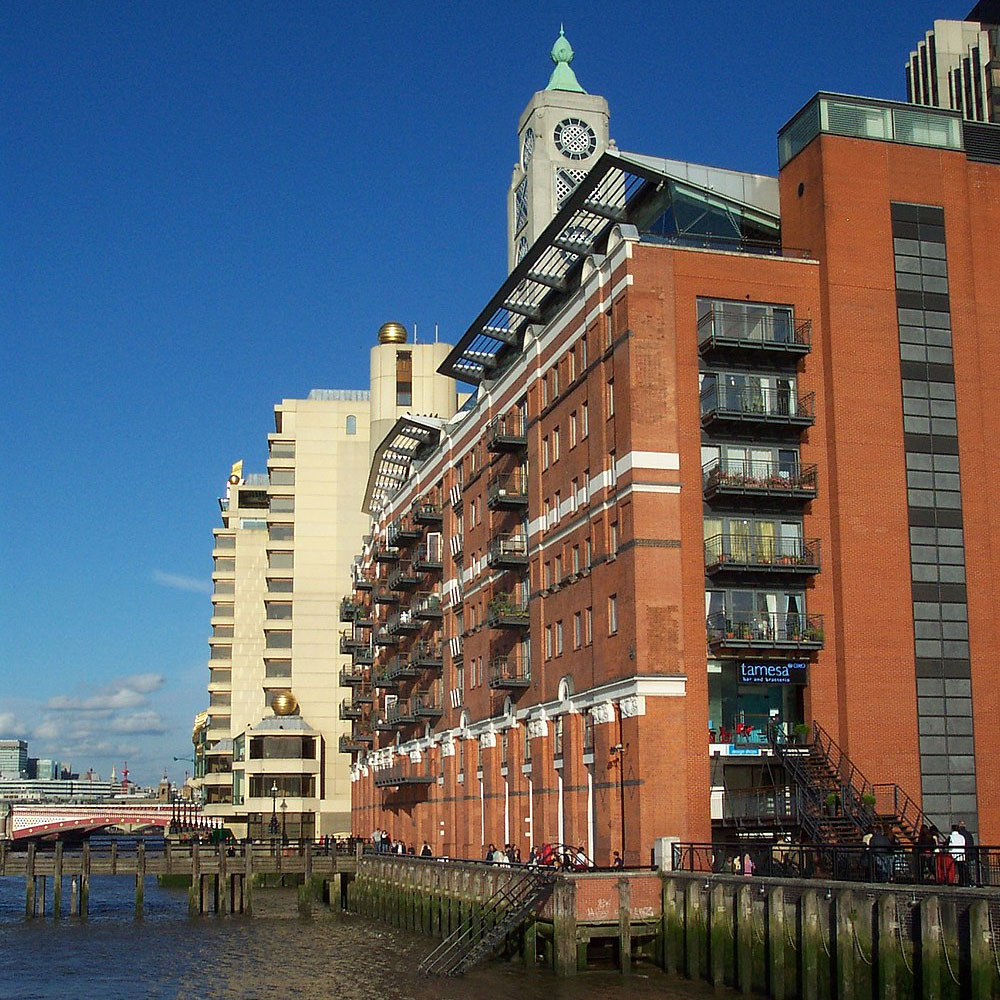
Isokon Flats, 1929-34
MAP | NORTH LONDON, BELSIZE PARK
Architects: Wells Coates (Isokon), Jack Pritchard
Isokon Flats, also known as Lawn Road Flats and the Isokon building in Belsize Park, is a reinforced-concrete block of 36 flats (originally 32), designed by Canadian engineer Wells Coates for Molly and Jack Pritchard. The building originally included 24 studio flats, eight one-bedroom flats, staff quarters, a kitchen and a large garage. All of the “Existenzminimum” flats had very small kitchens as there was a communal kitchen for the preparation of meals, connected to the residential floors via a dumb waiter. Services, including laundry and shoe-polishing, were provided on site. Celebrated residents included: Bauhaus émigrés Walter Gropius, Marcel Breuer, and László Moholy-Nagy; architects Egon Riss and Arthur Korn; writer Agatha Christie and her husband Max Mallowan, art historian Adrian Stokes, the author Nicholas Monsarrat, the archaeologist V. Gordon Childe, modernist architect Jacques Groag and his wife, textile designer Jacqueline Groag.
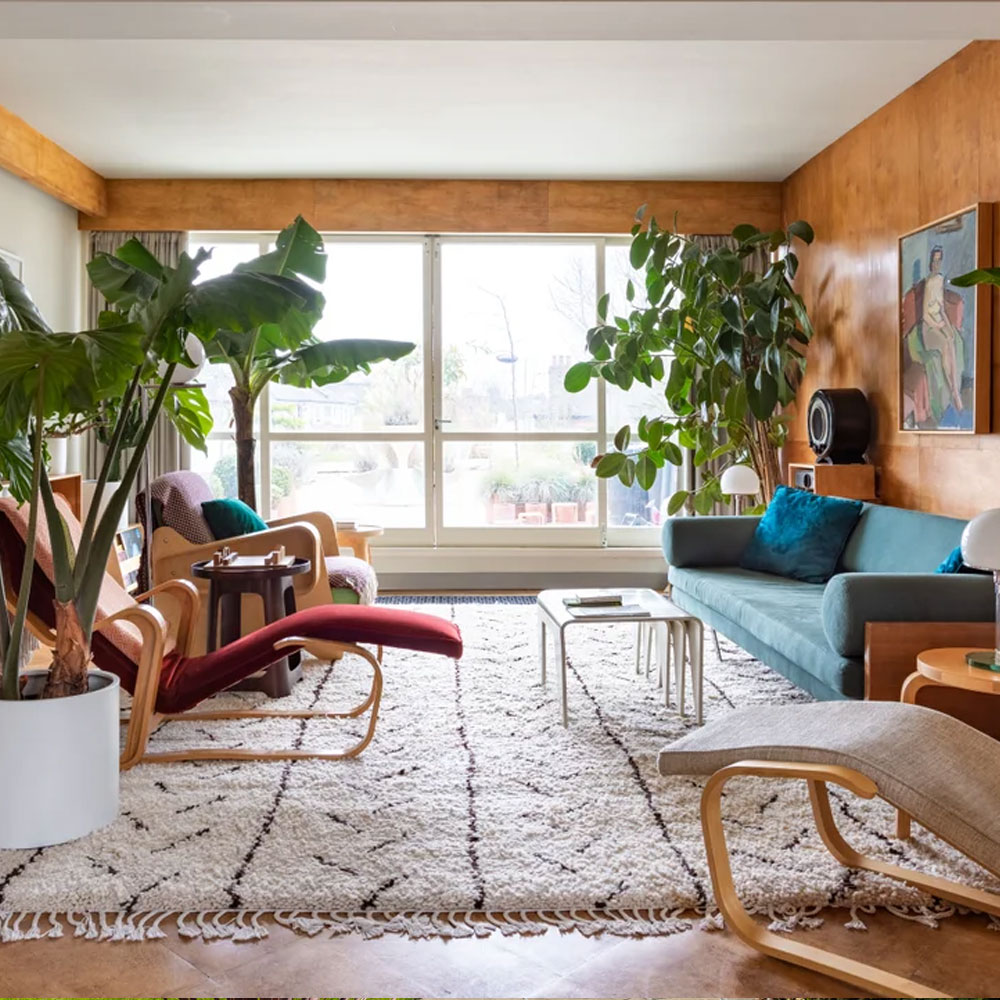
Daily Express Building, 1930-1932
MAP | CENTRAL LONDON, FLEET STREET
Architects: Ellis and Clarke with Sir Owen Williams
With its distinctive black and chrome curtain wall facade, the former London headquarters of the Daily Express newspaper at 120 Fleet Street is one of the most renowned examples of Streamline Moderne Art Deco architecture in the capital. The lobby, which includes a magnificent oval staircase, is equally as impressive as the exterior but is rarely open to the public. As part of a larger redevelopment plan for the surrounding area, the building was modified by John Robertson Architects between 1998 and 2000. During the refurbishment, the 1930s frame structure was maintained and old photographs were used to revamp the entrance hall. Two other similarly-designed Daily Express buildings were constructed around the same time in the UK, one in Glasgow (1936) and the other in Manchester (1939). In both instances, the architect was Sir Owen Williams.
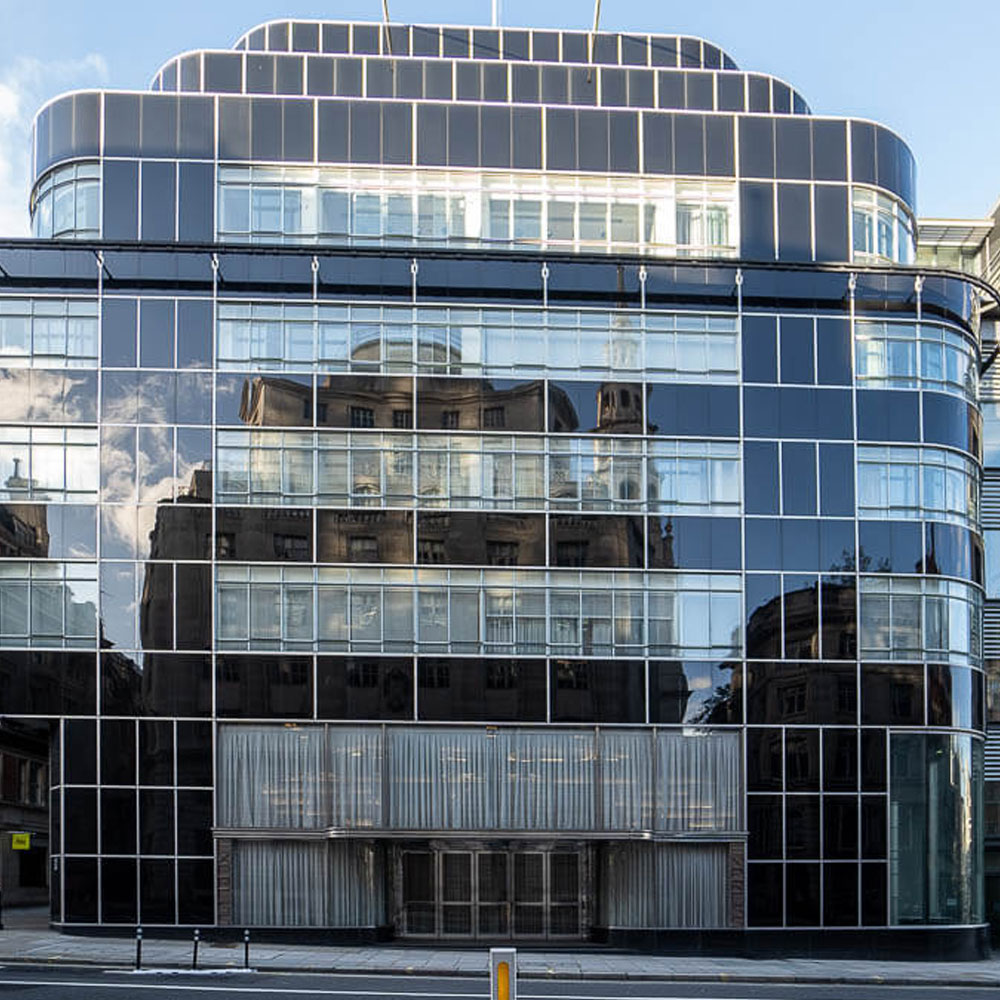
Eltham Palace, 1470s & 1930s
MAP | SOUTHEAST LONDON, GREENWICH
Architect: Rolf Engströmer
Discover a dazzling art deco mansion, explore Eltham’s medieval palace, enjoy the glorious gardens, learn about the life of the Courtaulds.
The hammerbeam roof of the great hall is the third-largest of its type in England, and the Art Deco interior of the house has been described as a “masterpiece of modern design”.
Open Daily, 10am–5pm
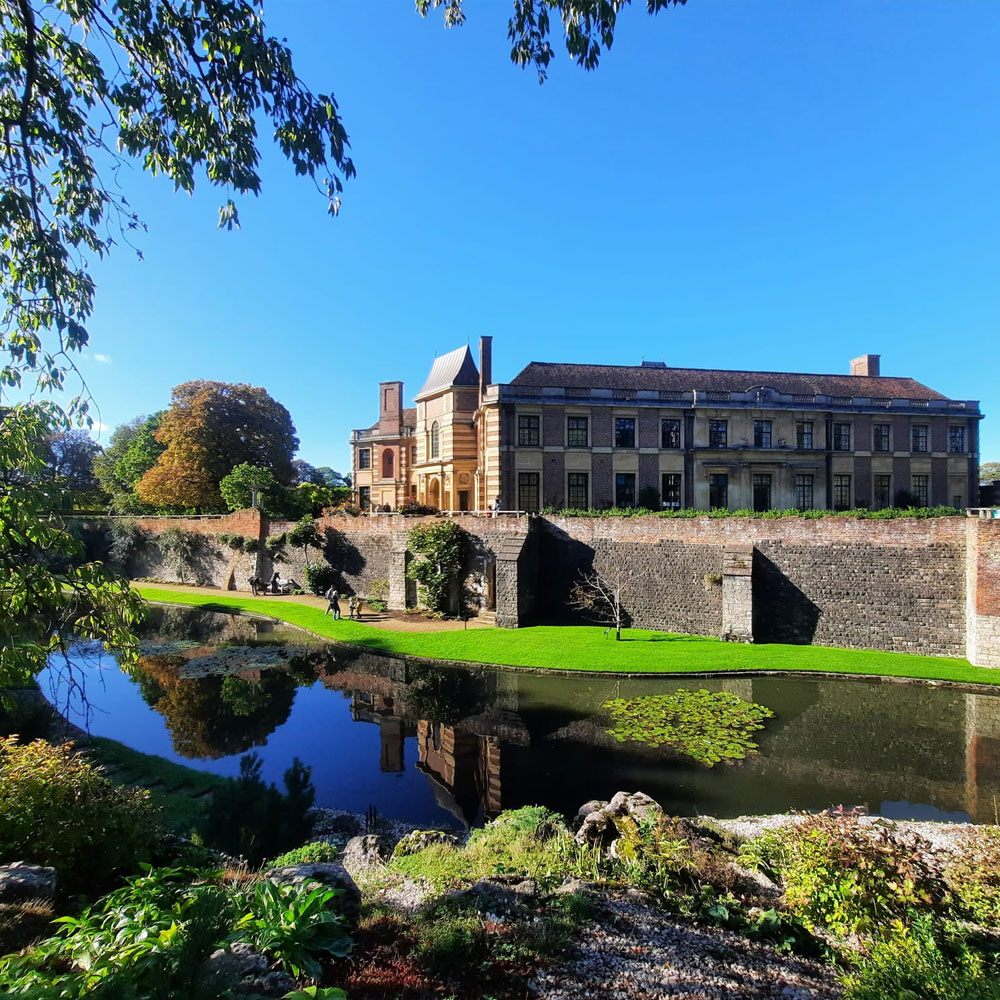
Peter Jones 1932-6
MAP | WEST LONDON, SLOANE SQ
Architect: William Crabtree
The present building, which occupies an entire island site on the west side of Sloane Square, was built between 1932 and 1936 to art deco designs by William Crabtree of the firm of Slater, Crabtree and Moberly. The building is the first modern-movement use of the glass curtain wall in Britain (not, as is often claimed, the first per se, as late-Victorian examples in the Gothic Revival style exist) and is now a Grade II* listed building.
The shop is named after Peter Rees Jones (1842–1905), the son of a Carmarthenshire hat manufacturer. After serving an apprenticeship with a draper in Cardigan, Jones moved to London and established a small shop in Marylebone Lane. He then moved to central London, and in 1877, he moved to 4–6 King’s Road, the current site of the store.
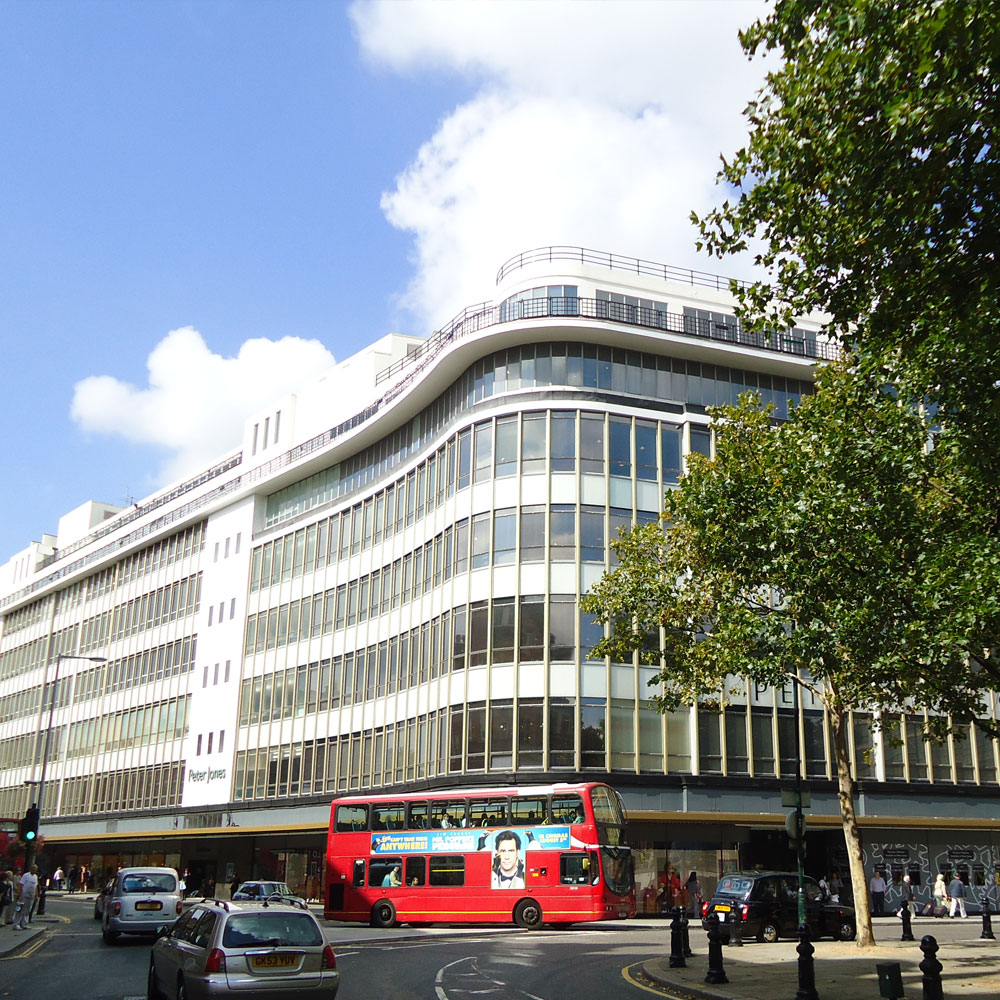
Cholmeley Lodge, 1934
MAP | NORTH LONDON, HIGHGATE
Architects: Guy Morgan and Partners
Cholmeley Lodge is an Art Deco/Streamline Moderne grade II listed residential building in Highgate, London, designed by architect Guy Morgan.
Built in 1934 and taking its name from Sir Roger Cholmeley, (pronounced ‘Chumlee’) who owned the land until 1565, it is a curving six-story block of 48 flats, with an unusual three curved concave blocks spanning a 30-foot (9.1 m) radius.
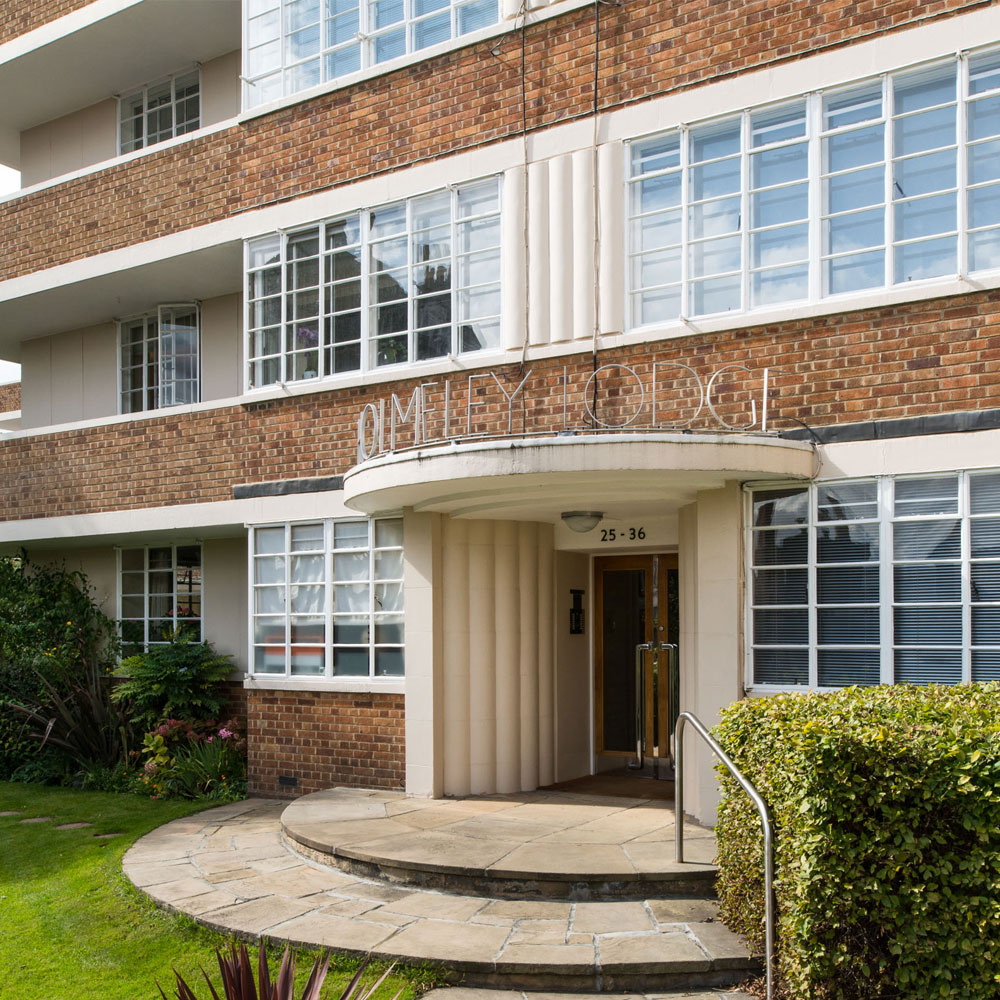
Florin Court, 1936
MAP | EAST LONDON, CHARTERHOUSE SQ.
Architects: Guy Morgan and Partners
Florin Court is an Art Deco/Streamline Moderne Grade II residential building on the eastern side of Charterhouse Square in Smithfield, London. Built in 1936 by Guy Morgan and Partners who worked until 1927 for Edwin Lutyens, and two years earlier successfully completed the similar Cholmeley Lodge in Highgate, it features an impressive curved façade with projecting wings, a roof garden, setbacks on the eighth and ninth floor and a basement swimming pool. The building has been used as Whitehaven Mansions, the fictional London residence of Agatha Christie’s character Hercule Poirot, in the LWT television series Agatha Christie’s Poirot (1989–2013).
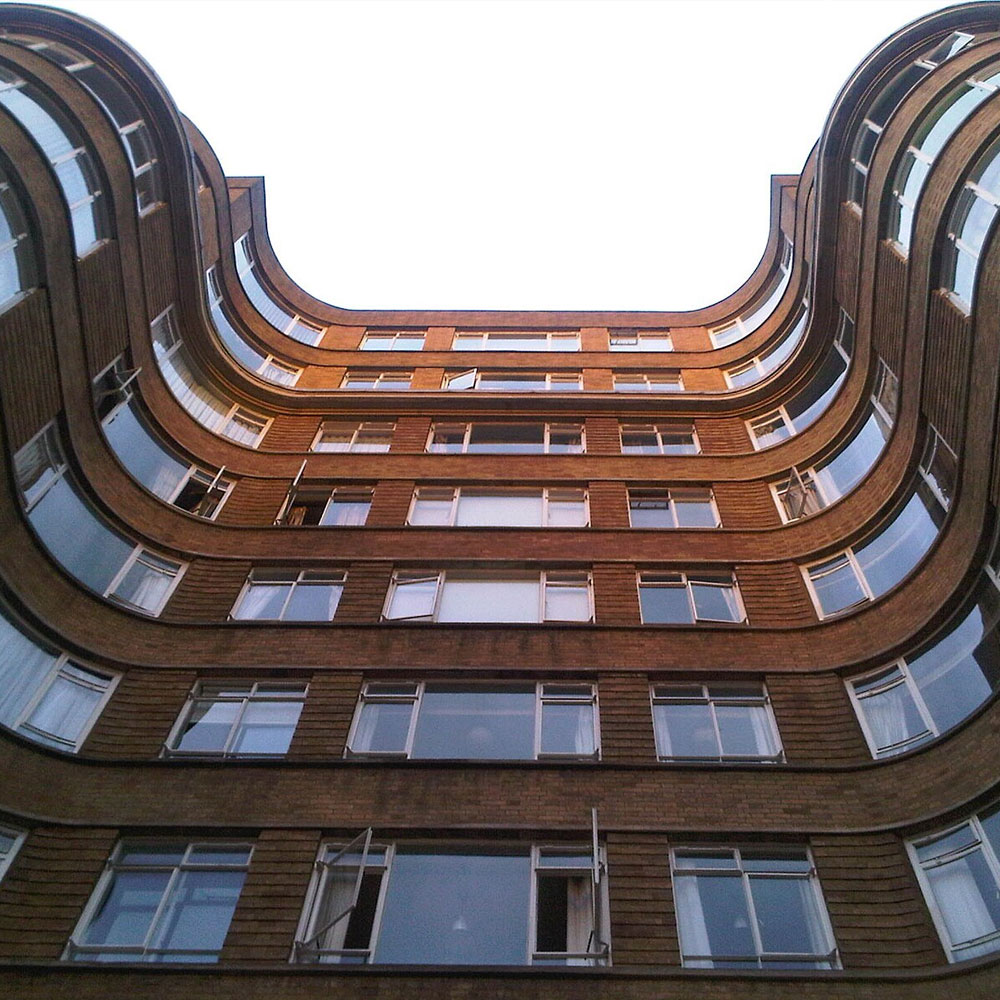
Nell Gwynn House, 1936-7
MAP | WEST LONDON, CHELSEA
Architect: G. Kay Green
Nell Gwynn House is a ten-story residential building in Sloane Avenue, Chelsea, London, designed in the Art Deco style by G. Kay Green. Completed in 1937, it stands next to the same architect’s Sloane Avenue Mansions, built a few years earlier. At the beginning of the 20th century, this area of Chelsea contained run-down or derelict housing, and by the 1930s the area was being redeveloped. With a footprint forming a giant capital W, the building’s geometric design is Cubist, making use of Egyptian, Aztec, and Mayan patterns and materials. From the outset, each apartment had built-in central heating, there was a restaurant in the basement, a hairdressing salon, and a bar in the lobby.
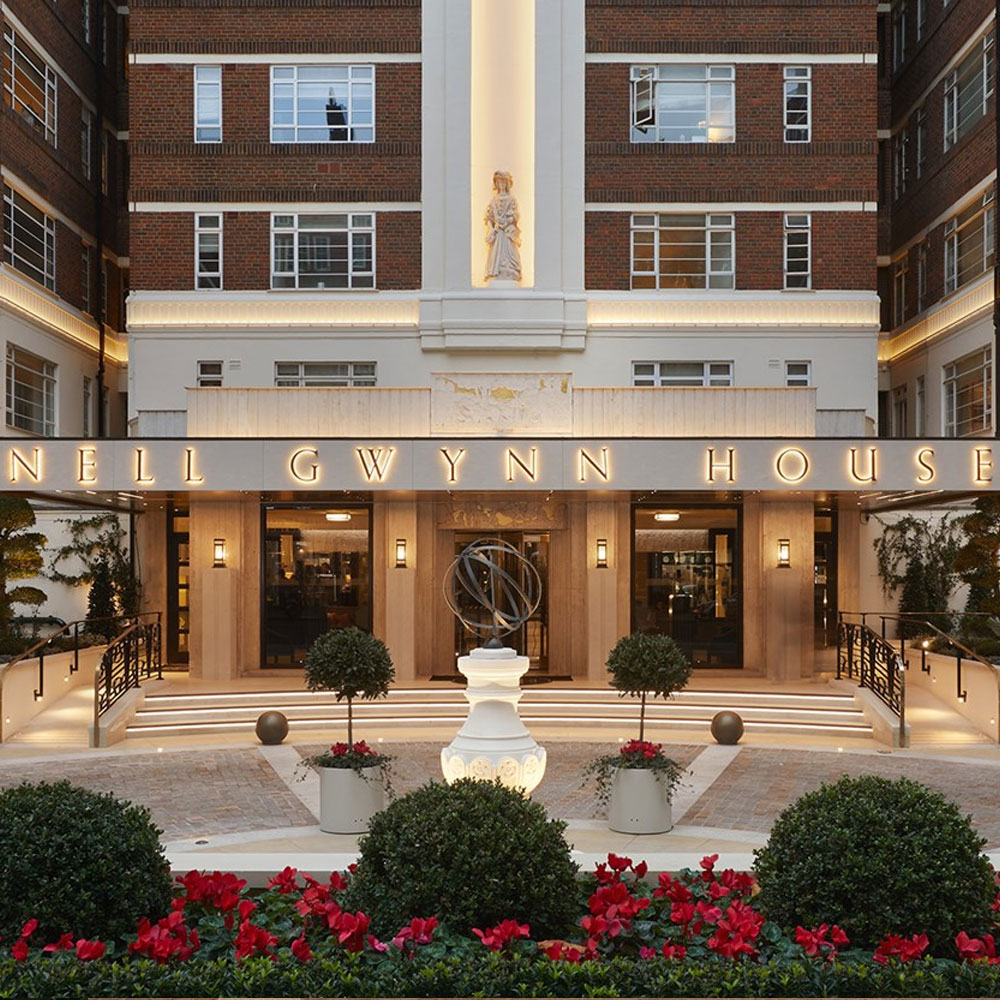
Barbican, 1965-76
MAP | EAST LONDON, CITY OF LONDON
Architects: Peter Chamberlin, Geoffry Powell, Christoph Bon, Allford Hall Monaghan Morris, Roger Westman
The Barbican in London is a residential estate and a renowned arts and conference center, notable for its Brutalist architecture. It houses over 2,000 flats and various cultural venues, including the Barbican Centre, the Museum of London, and the Guildhall School of Music & Drama. It is situated in an area which was badly bombed during World War II and has a complex multi-level layout with numerous entrances. Lines painted on the ground help would-be audience members avoid getting lost on the walkways of the Barbican Estate, within which the centre is located, on the way to it. The Barbican Centre’s design – a concrete ziggurat – has always been controversial and divides opinion. It was voted “London’s ugliest building” in a Grey London poll in September 2003.
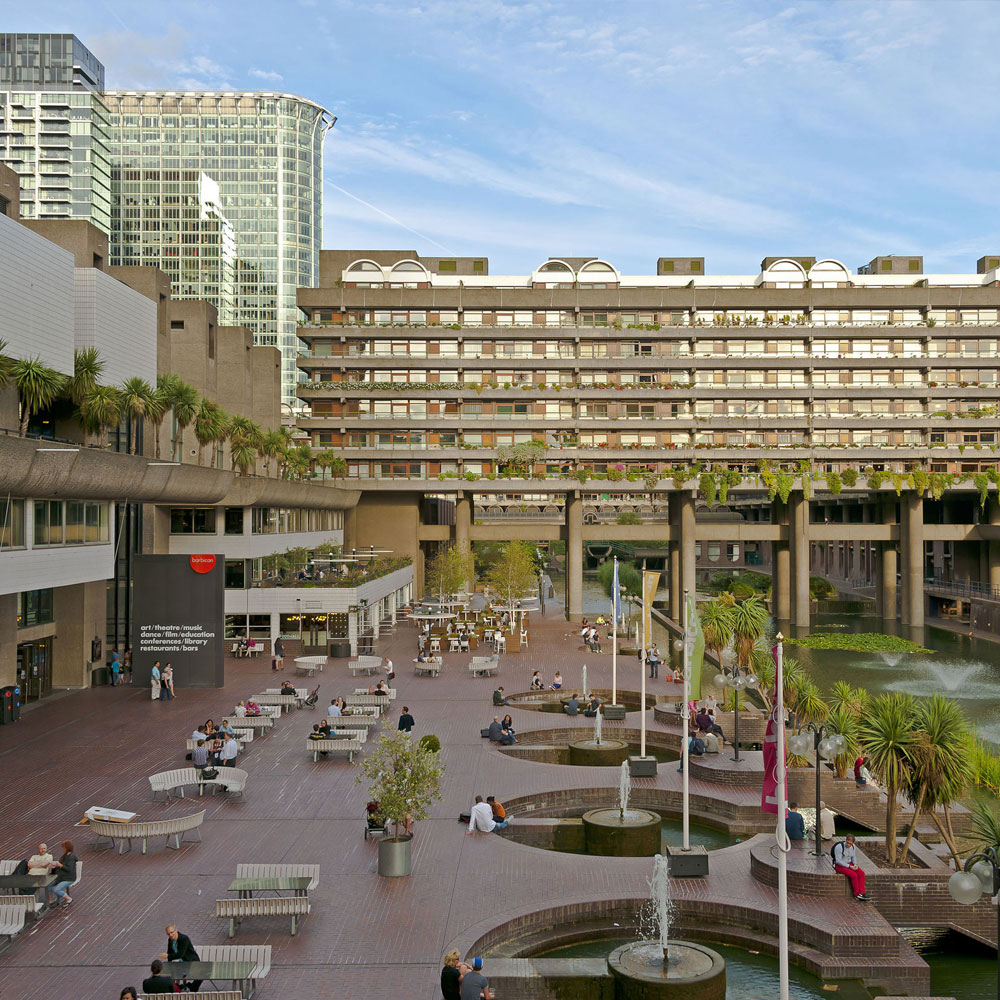
Lloyd’s of London Building, 1986
MAP | EAST LONDON, CITY OF LONDON
Architect: Lord Richard Rogers
Designed by renowned British architect Lord Richard Rogers and opened by Her Majesty The Queen in 1986, the Lloyd’s building is a radical addition to the skyline, and a pioneering example of high-tech architecture. When Lloyd’s commissioned the structure in the 1970s, it was determined to build something that could last well into the next century. Rogers responded to the challenge with a design that placed all of the building’s services – staircases, lifts, lobbies, toilets, water pipes – on the outside of the building making them easy to access for repairs, and leaving the interior dominated by a spectacular and airy central atrium. The initial reaction to our inside-out building was mixed, with early reviews describing it as an oil rig, a coffee percolator, a motorcycle engine and a building ‘on life support’. But over time, opinions have changed and Lloyd’s at Lime Street is now one of the most widely celebrated architectural triumphs in Britain. It is also the youngest structure to have been awarded a Grade I listing, receiving the recognition in 2011 just 25 years after it was built.
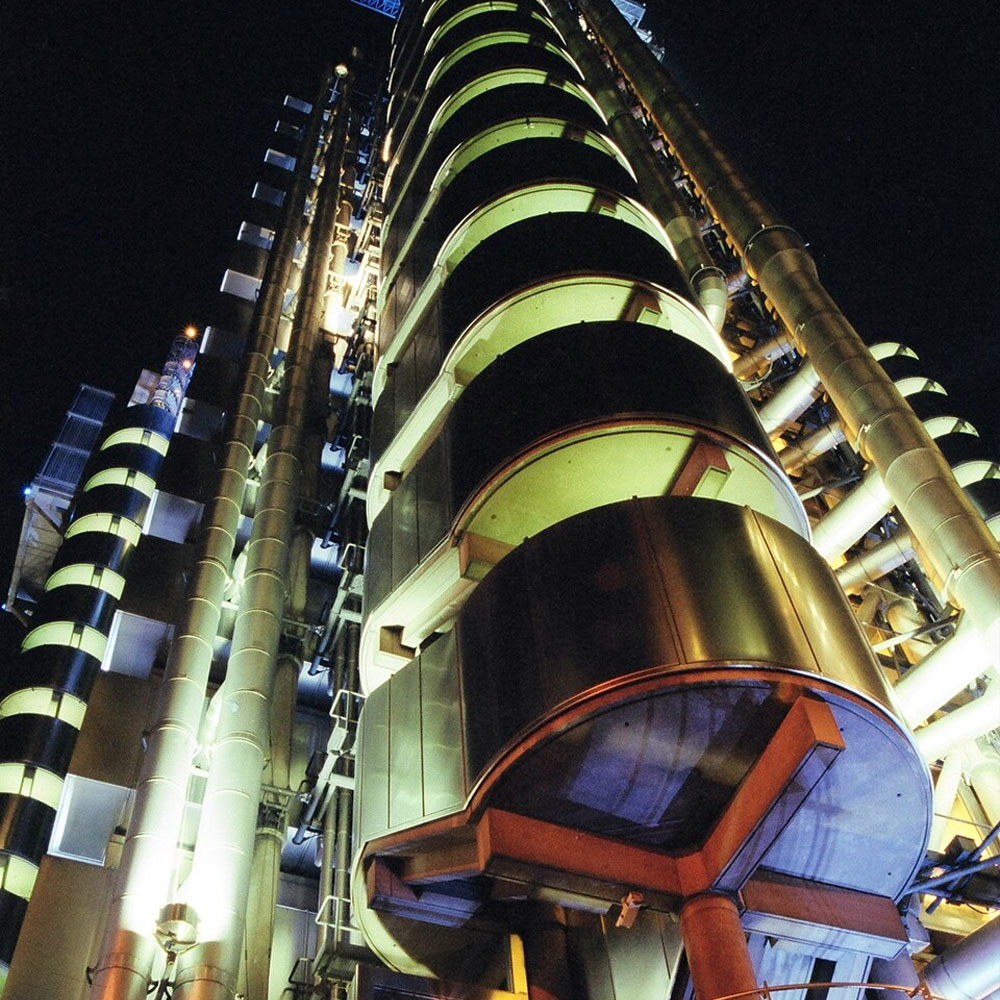
Tate Modern, 1995-2000
MAP | SOUTHBANK
Architects: Jacques Herzog and Pierre de Meuron
Tate Modern is an art gallery in London, housing the United Kingdom’s national collection of international modern and contemporary art (created from or after 1900). It is located in the former Bankside Power Station on London’s South Bank. Tate Modern is one of the largest museums of modern and contemporary art in the world. After sharing the Millbank site with Tate Britain for many decades, since 2000 Tate Modern has occupied the converted former Bankside Power Station. This was originally designed by Sir Giles Gilbert Scott. Architects Jacques Herzog and Pierre de Meuron left much of the original internal structure, including the cavernous main turbine hall, which retained the overhead traveling crane. The most obvious external change was the two-story glass extension on one half of the roof.
