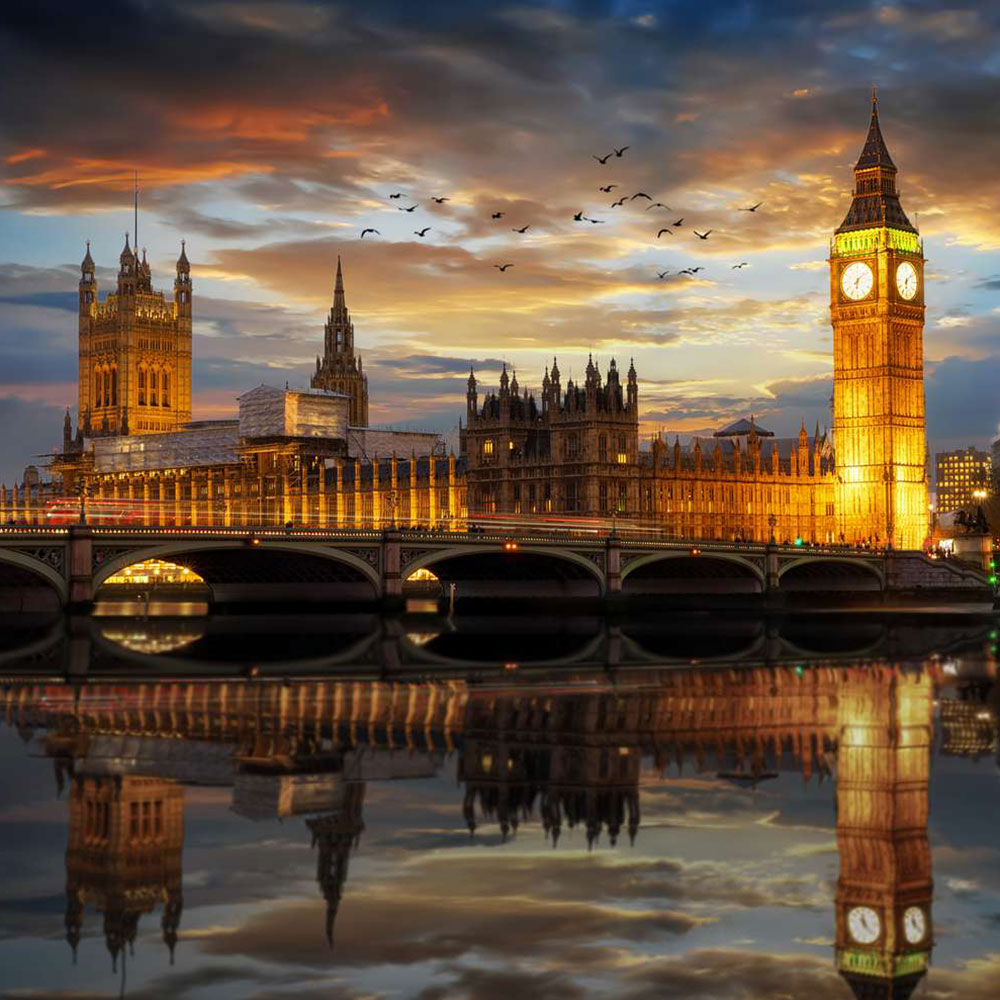7th century
All Hallows by the Tower 675 CE
MAP | EAST LONDON
All Hallows by the Tower is the oldest church in the City of London and was founded by the Abbey of Barking in 675CE, 300 years before the Tower of London. An arch from the Saxon church can still be seen today. In the crypt beneath is a second century Roman pavement, discovered in 1926, evidence of city life on this site for nearly two thousand years.
Three outstanding wooden statues of saints dating from the 15th and 16th centuries can also be found in the church, as too an exquisite Baptismal font cover which was carved in 1682 by Grinling Gibbons, and which is regarded as one of the finest pieces of carving in London. HIDDEN TREASURES
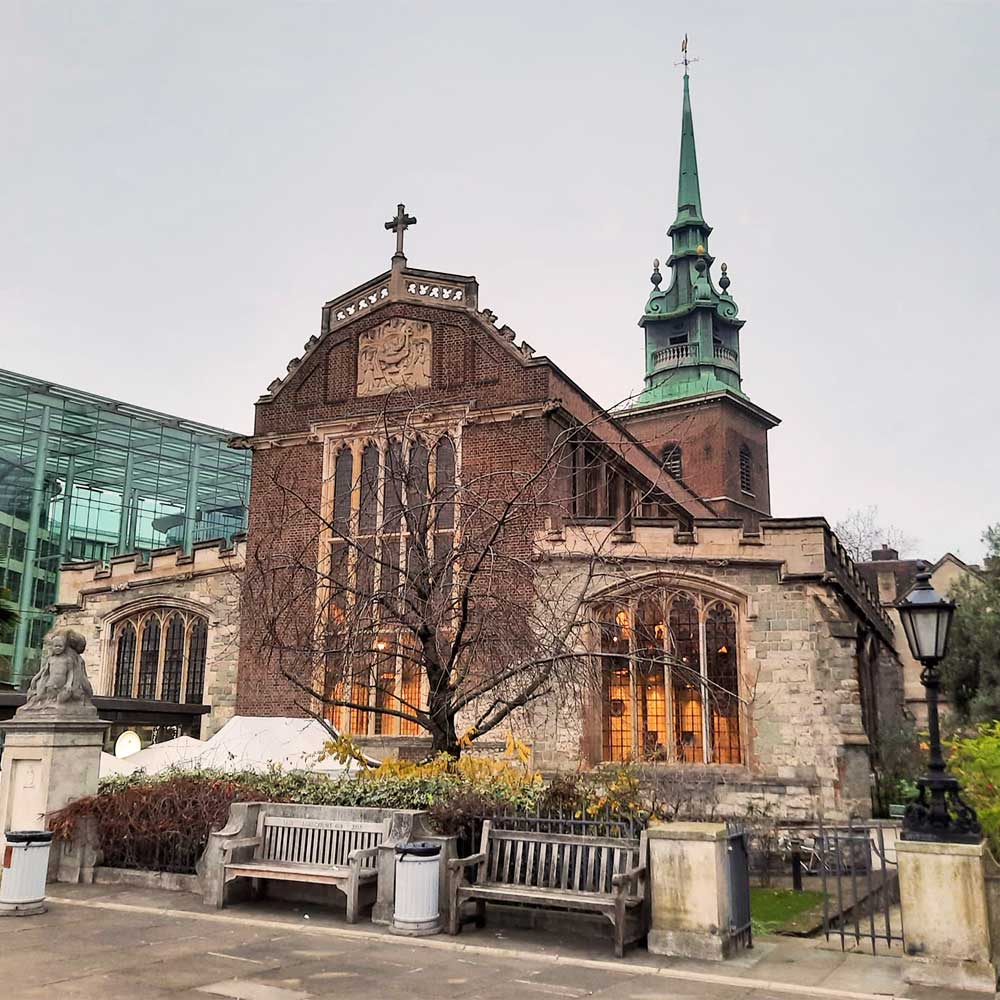
11th century
Windsor Castle, 1070-1992
MAP | WINDSOR
Architects: Jeffry Wyatville, Edward Blore, Anthony Salvin, Hugh May, Giles Downes, Henry Emlyn
Windsor Castle is a royal residence at Windsor in the English county of Berkshire, about 25 miles west of central London. It is strongly associated with the English and succeeding British royal family, and embodies almost a millennium of architectural history. Windsor Castle is the oldest and largest occupied castle in the world. It is open to visitors throughout the year. Founded by William the Conqueror in the 11th century, it has since been the home of 40 monarchs.
Open Daily: 10am-4pm (Check for closures)
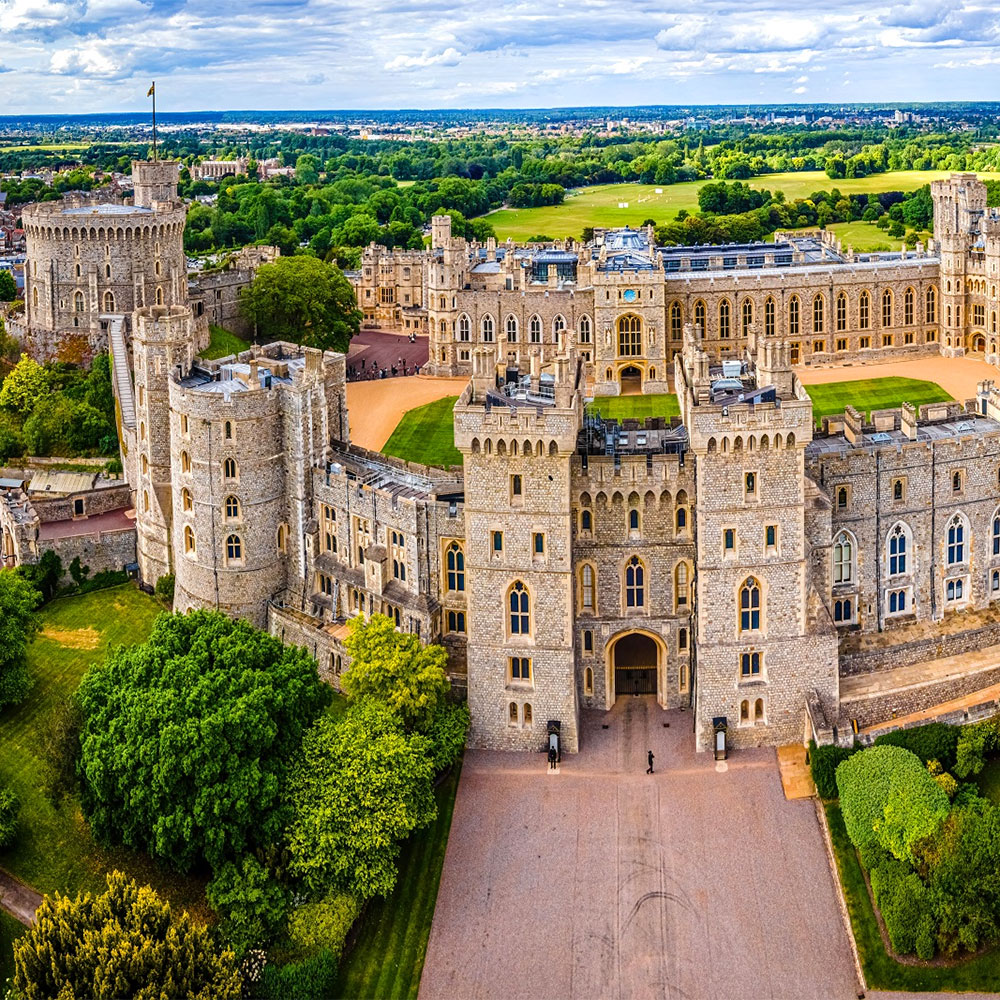
The White Tower, 1078-1100
MAP | EAST LONDON
The White Tower is a former royal residence, the old keep, at the Tower of London in England. It was built by William the Conqueror during the early 1080s, and subsequently extended. The White Tower was the castle’s strongest point militarily, provided accommodation for the king and his representatives, and housed a chapel.
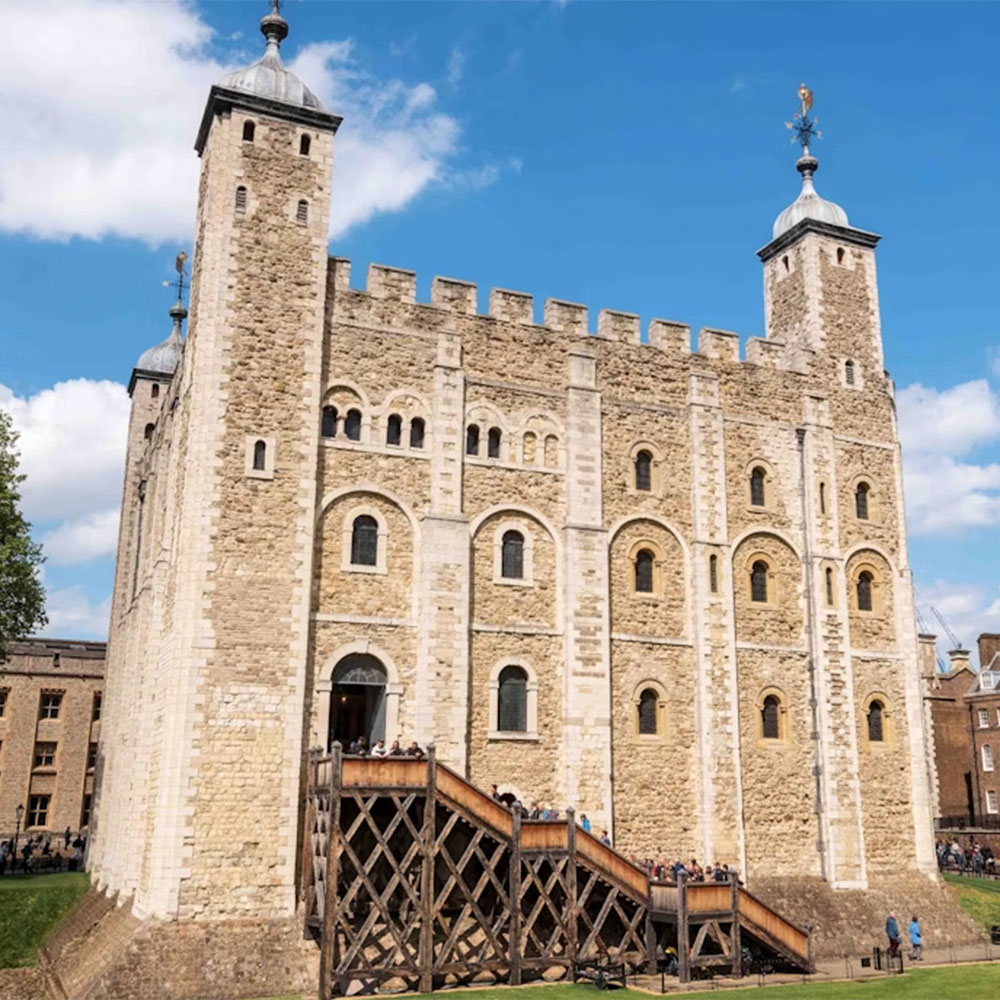
12th century
St Bartholomew the Great, 1123
MAP | CITY OF LONDON, SMITHFIELD
The Priory Church of St Bartholomew the Great, sometimes abbreviated to St-Barts-the-Great, is a medieval church in the Church of England’s Diocese of London located in Smithfield within the City of London. The building was founded as an Augustinian priory in 1123.
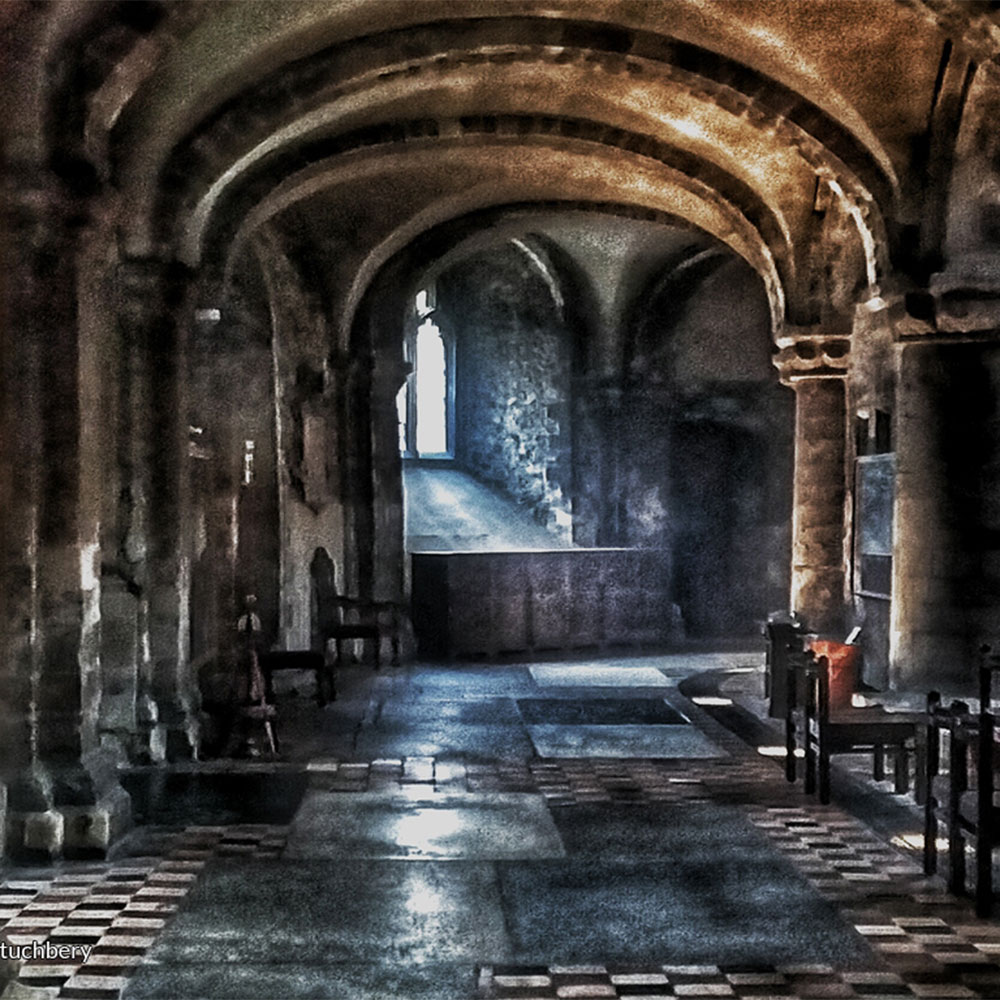
Temple Church, 1185
MAP | CENTRAL LONDON, THE STRAND
Architects: Christopher Wren, 17thc; Walter Godfrey, 20thc
The Temple Church, a royal peculiar in the Church of England, is a church in the Inner and Middle Temples located between Fleet Street and the River Thames, built by the Knights Templar for their English headquarters in the Temple precinct. It was consecrated on 10 February 1185 by Patriarch Heraclius of Jerusalem.
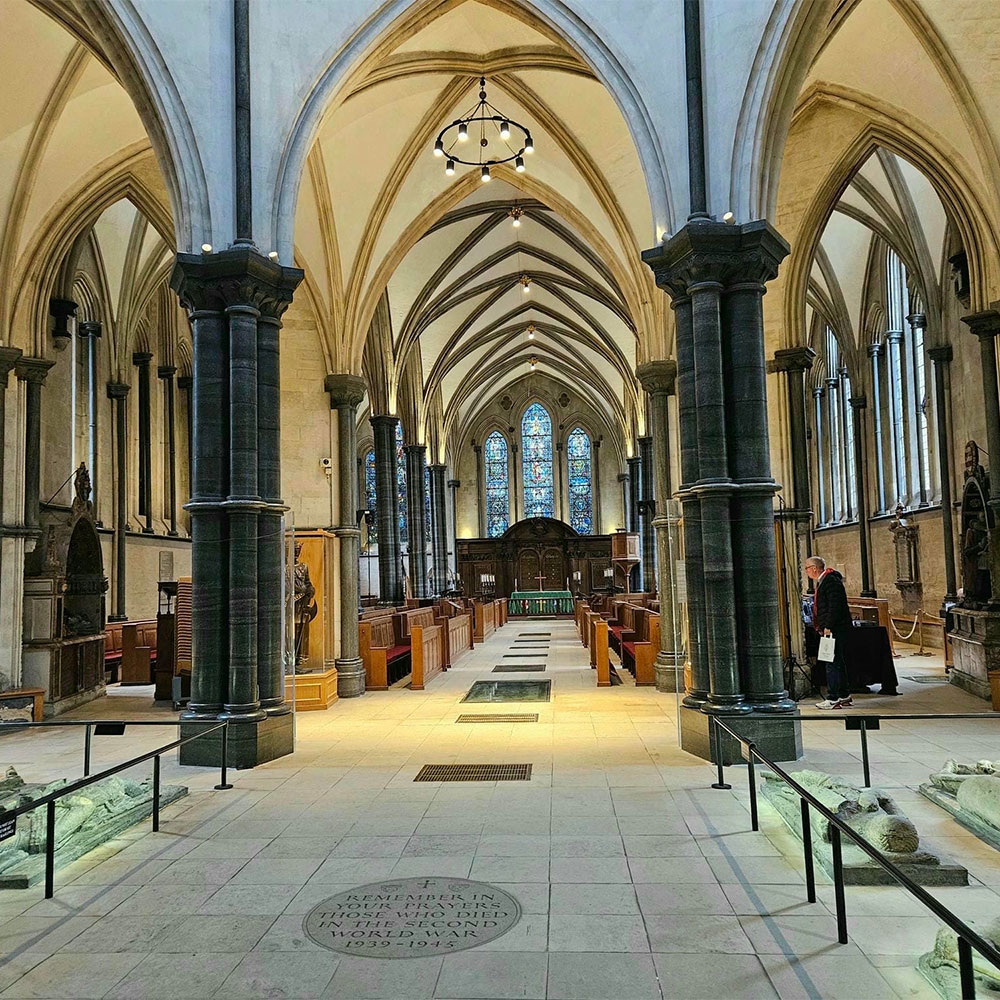
13th century
Tower of London, 1216-1272
MAP | EAST LONDON
Architect: Anthony Salvin, 19thc
The White Tower, which gives the entire castle its name, was built by William the Conqueror in 1078 and was initially a resented symbol of oppression, inflicted upon London by the new Norman ruling class. The castle was also used as a prison from 1100 until 1952, although that was not its primary purpose. A grand palace early in its history, it served as a royal residence. As a whole, the Tower is a complex of several buildings set within two concentric rings of defensive walls and a moat. There were several phases of expansion, mainly under kings Richard I, Henry III, and Edward I in the 12th and 13th centuries. The general layout established by the late 13th century remains despite later activity on the site.
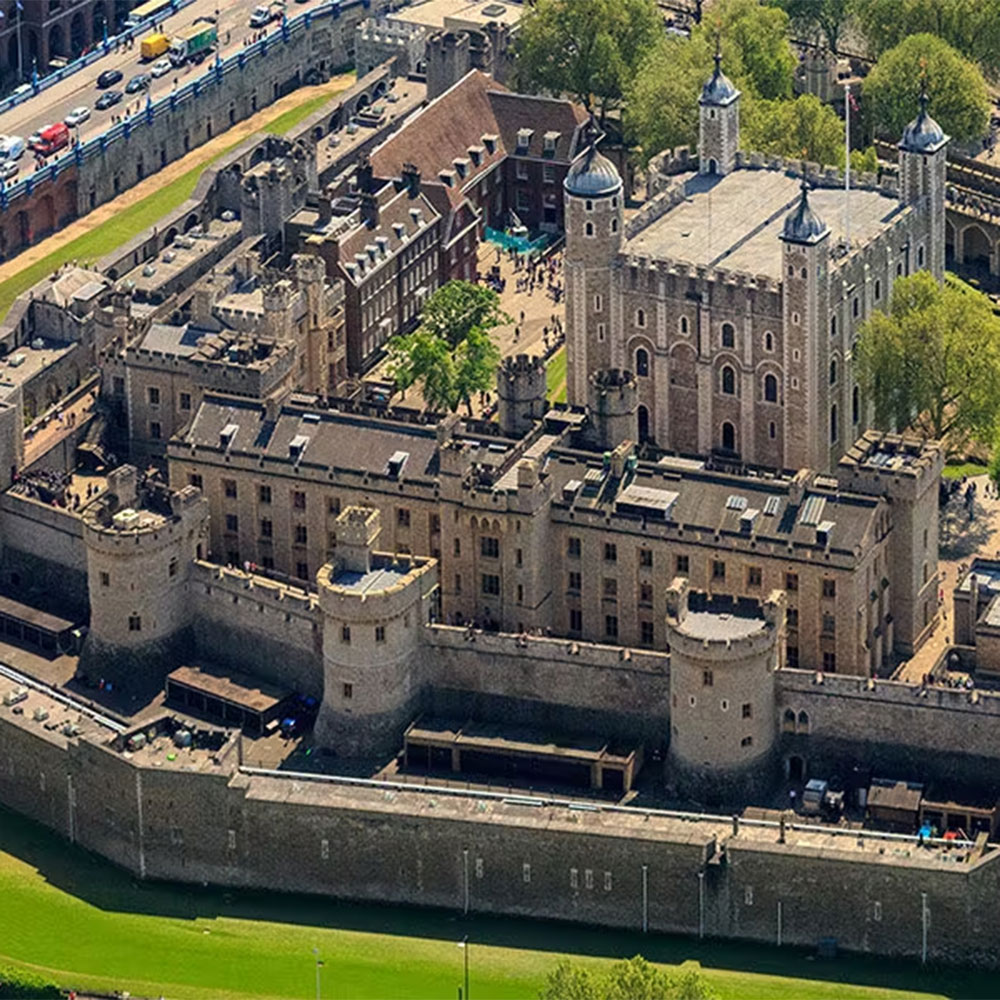
Westminster Abbey, 1220-1272
MAP | WEST LONDON, WHITEHALL
Architects, Lady Chapel: Robert Janyns and William Vertue, 19c James Wyatt; Chapter House: George Gilbert Scott; North Front: 17c Christopher Wren and Nicholas Hawksmoor, 19c John L. Pearson; West Towers: Nicholas Hawksmoor
The Abbey has been the coronation church since 1066, and is the final resting place of 17 monarchs. The church we see today was begun by Henry III in 1245. It’s one of the most important Gothic buildings in the country, and has the medieval shrine of an Anglo-Saxon saint at its heart.
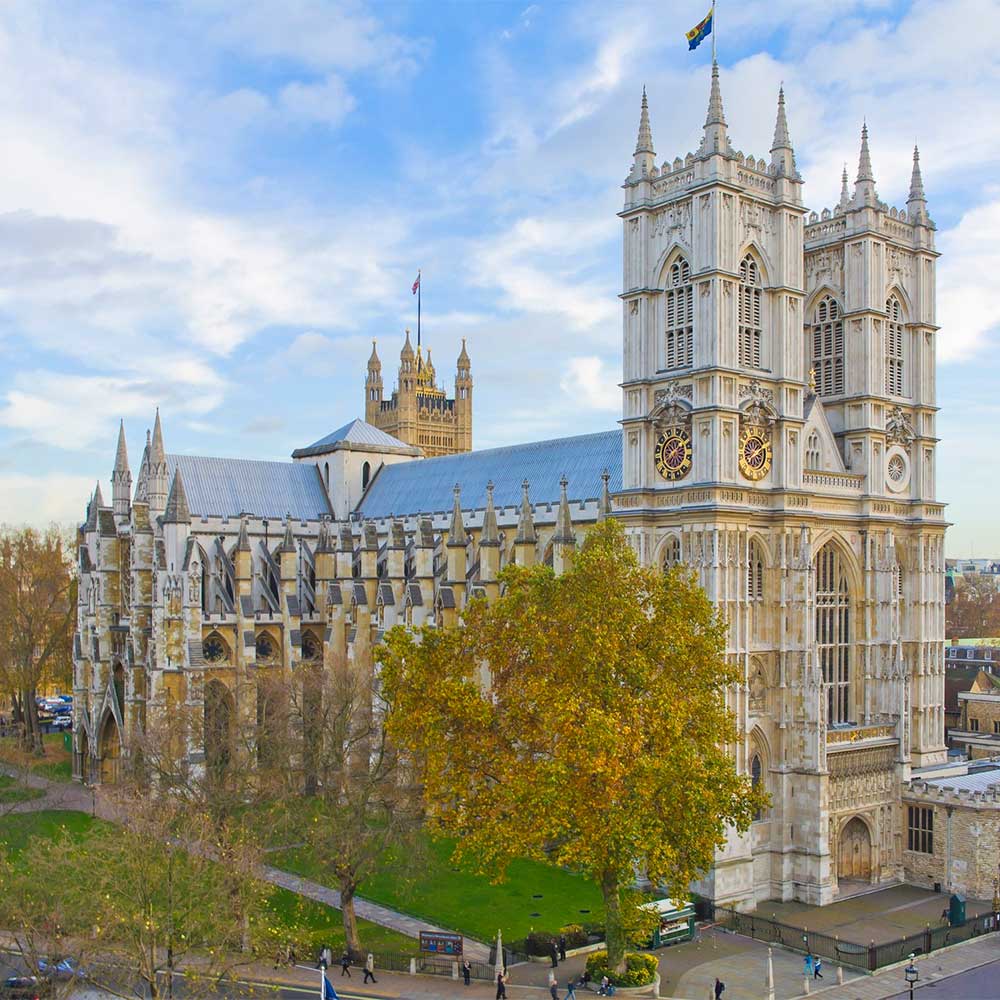
St Etheldreda’s, 1290
MAP | CENTRAL LONDON, HOLBORN
Tucked away down Ely Place, St Etheldreda’s church in Holborn is a real hidden gem. Built in around 1290, it is one of only two surviving buildings in London from the reign of Edward I.
It is the oldest church in London with a Roman Catholic denomination, after it was bought by a Catholic convert, William Lockhart, in the 1870s.
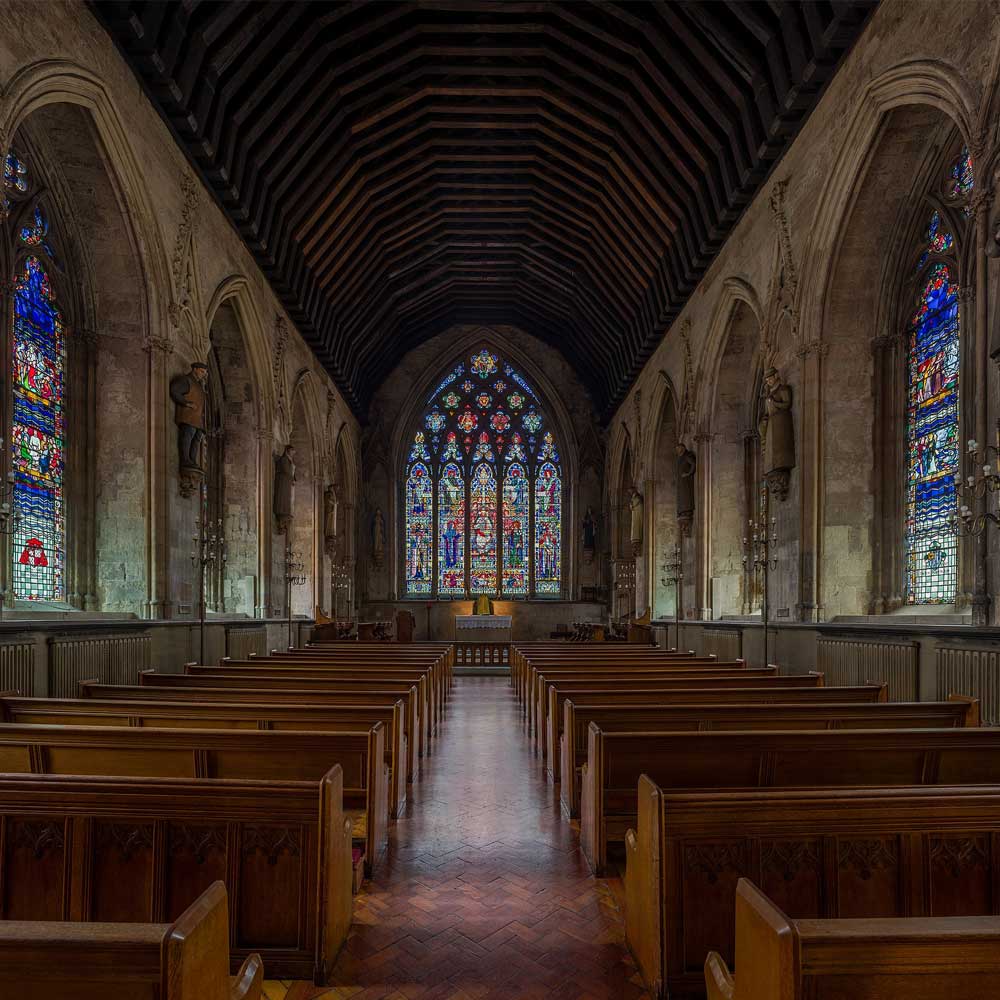
14th century
Westminster Hall
MAP | WEST LONDON, WHITEHALL
Westminster Hall is the oldest building on the Parliamentary estate. What makes it such an astonishing building is not simply its great size and the magnificence of its roof, but its central role in British history. In and around the Hall, grew up the major institutions of the British state: Parliament, the law courts and various government offices.
Closely involved in the life of the nation since the 11th century, a journey through the Hall’s past is a journey through 900 fascinating years of our history.
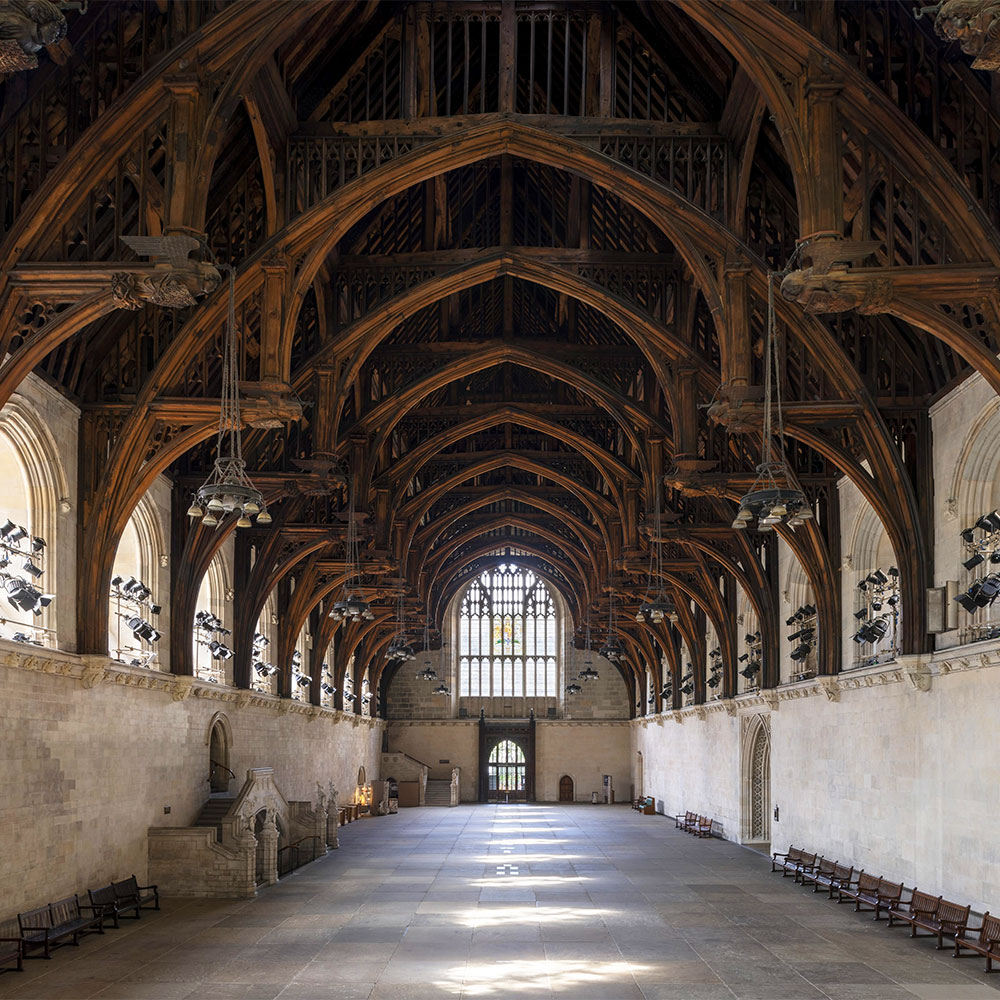
15th century
St Olave Hart Street, 1450
MAP | CENTRAL LONDON, CITY OF LONDON
St Olave Hart Street is one of the few medieval churches in the City to have survived the Great Fire. It was protected by the Royal Navy who had their base nearby on Seething Lane. There has been a church on the site since at least the 11th century with the current structure dating from 1450.
It has a simple country church feel inside and you can see memorials to both Samuel Pepys, the famous 17th century diarist, and his wife Elizabeth, both buried here. Over the entranceway to the churchyard you will see three ominous skulls added in 1658. LEARN MORE
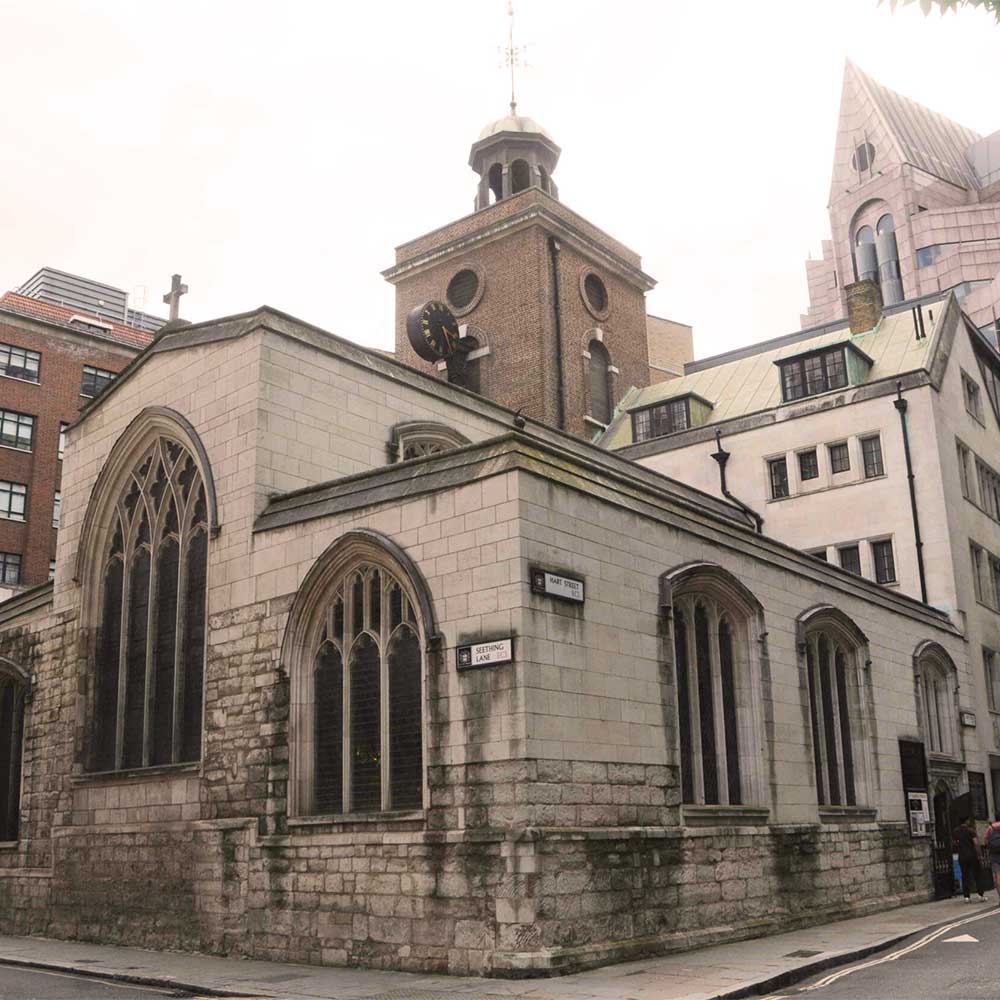
Knole House, 1456-17thc
MAP | SEVENOAKS, WEST KENT
Knole is one of England’s largest country houses situated within Knole Park, a 1,000-acre park located in Kent. The current house dates back to the mid-15th century, with major additions in the 16th and, particularly, the early 17th centuries. Its Grade I listing reflects its mix of late-medieval to Stuart structures and particularly its central façade and state rooms. The art collection includes portraits by Anthony van Dyck, Thomas Gainsborough, Sir Peter Lely, Sir Godfrey Kneller and Sir Joshua Reynolds (the last being a personal friend of the 3rd Duke), and a copy of the Raphael Cartoons. There are also survivals from the English Renaissance: an Italianate staircase of great delicacy and the vividly carved overmantel and fireplace in the Great Chamber. The Sackville-West descendants include writer Vita Sackville-West, whose friend and brief lover, Virginia Woolf wrote Orlando for. Orlando is an experimental novel loosely tracing the Sackville-West family through centuries. The main character changes genders with each successive story. The real main character, though, is Knole House.
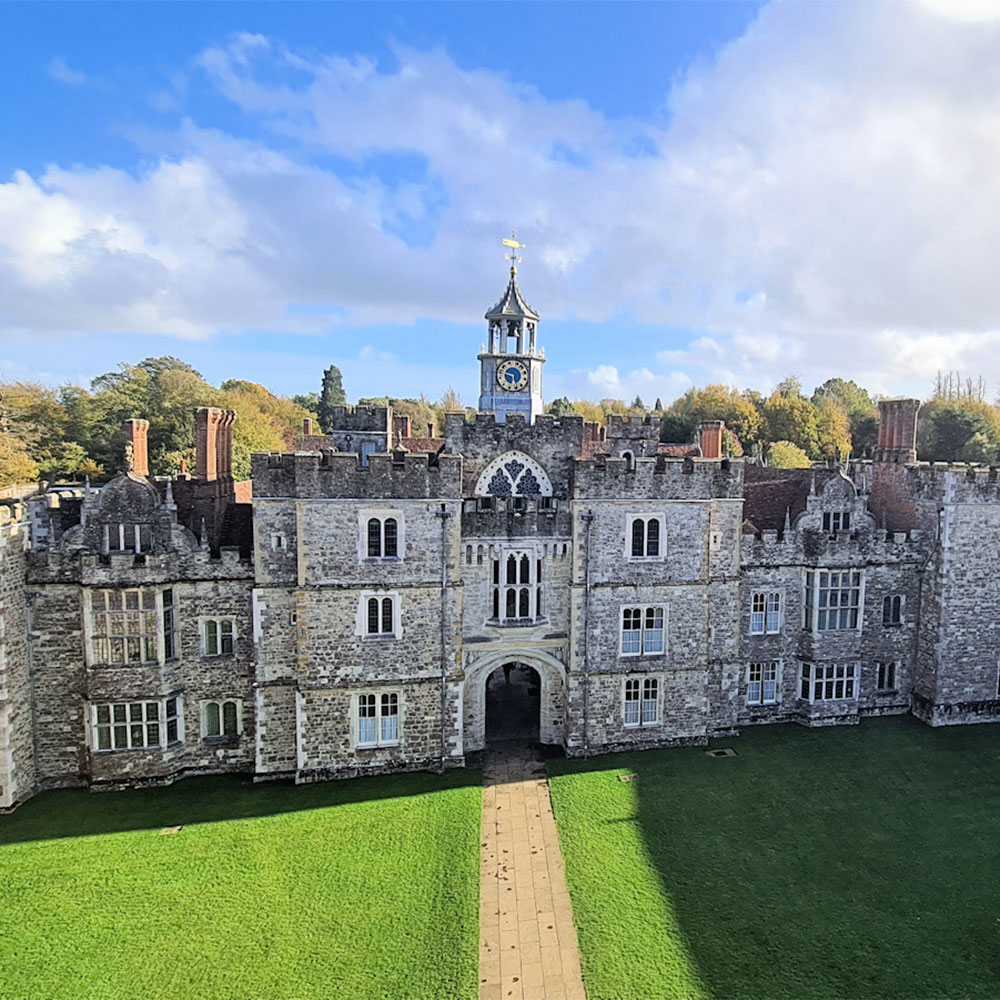
Eltham Palace, 1470s & 1930s
MAP | SOUTHEAST LONDON, GREENWICH
Architect: Rolf Engströmer
Discover a dazzling art deco mansion, explore Eltham’s medieval palace, enjoy the glorious gardens, learn about the life of the Courtaulds.
The hammerbeam roof of the great hall is the third-largest of its type in England, and the Art Deco interior of the house has been described as a “masterpiece of modern design”.
Open Daily, 10am–5pm
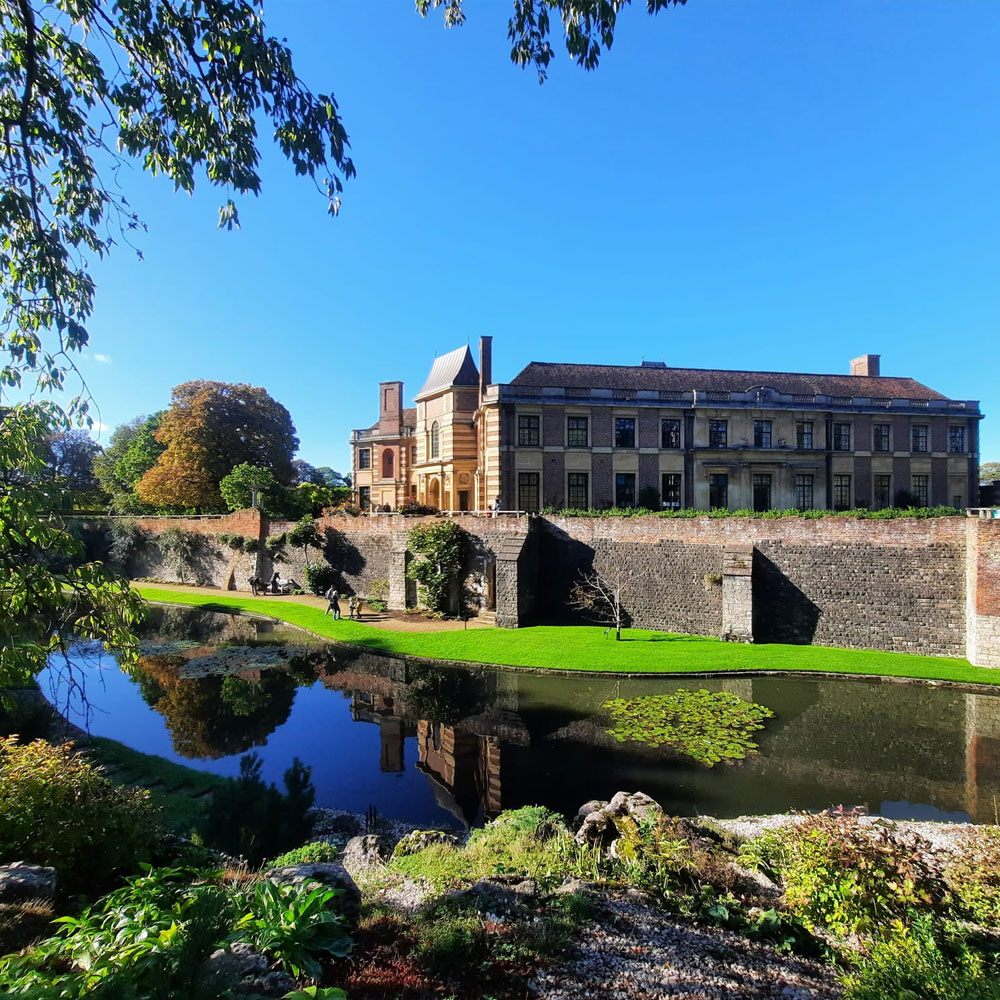
16th century
Hampton Court Palace, 1514-1522 & 1689-1694
MAP | RICHMOND
Architects & Designers: Sir Christopher Wren, John Vanbrugh, William Kent, Antonio Verrio, Jean Tijou, Grinling Gibbons, Sir James Thornhill, Daniel Marot
The building of the palace began in 1514 for Cardinal Thomas Wolsey, Archbishop of York and the chief minister of Henry VIII. In 1529, as Wolsey fell from favor, the cardinal gave the palace to the king to try to save his own life. The palace went on to become one of Henry’s most favored residences; soon after acquiring the property, he arranged for it to be enlarged so it could accommodate his sizeable retinue of courtiers. In the early 1690s, William III’s massive rebuilding and expansion work, which was intended to rival the Palace of Versailles, destroyed much of the Tudor palace but leaving the palace in two distinct contrasting architectural styles, domestic Tudor and Baroque.
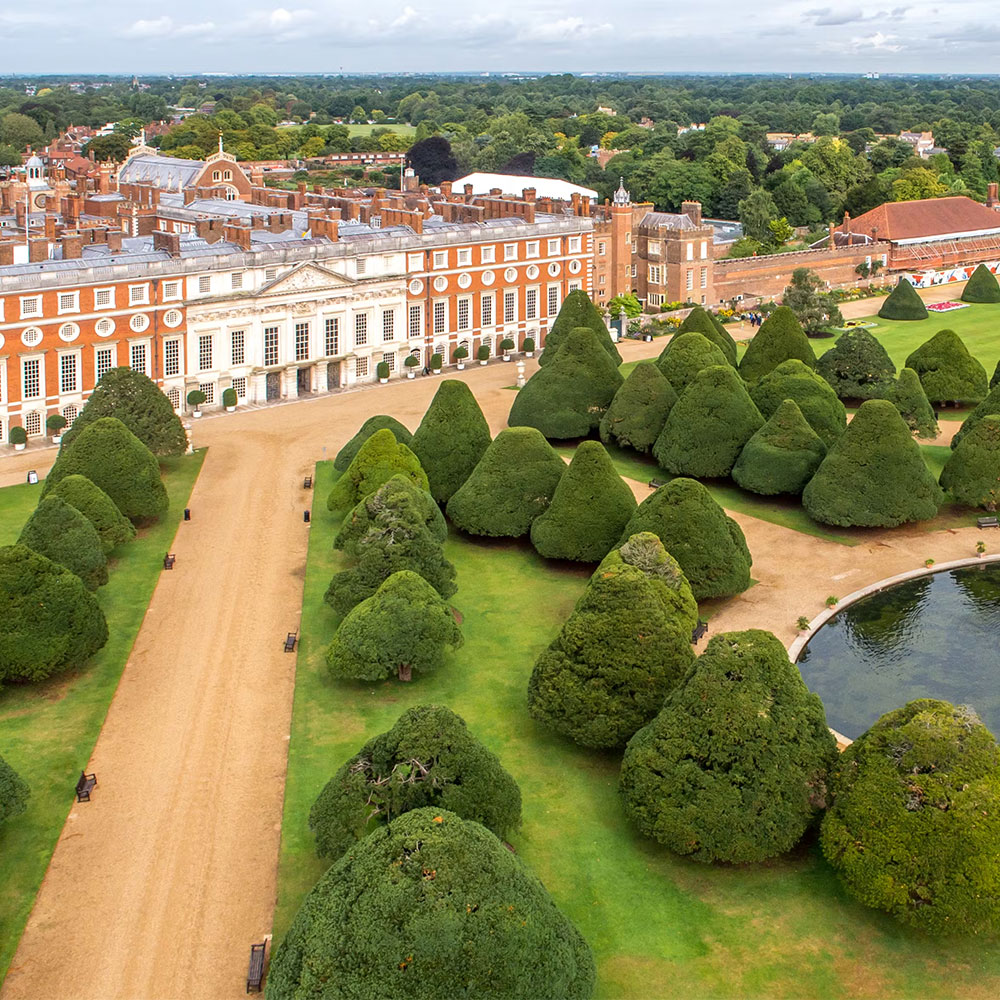
St James Palace, 1531-1536
MAP | WEST LONDON, ST. JAMES
St. James’s Palace was built by Henry VIII between 1531 and 1536 on the site of a leper hospital dedicated to Saint James the Less. It served as a secondary residence for the king, intended as a place to escape formal court life at Whitehall Palace. While much of the original Tudor structure remains, including the Chapel Royal and gatehouse, the palace has been altered and added to over the centuries.
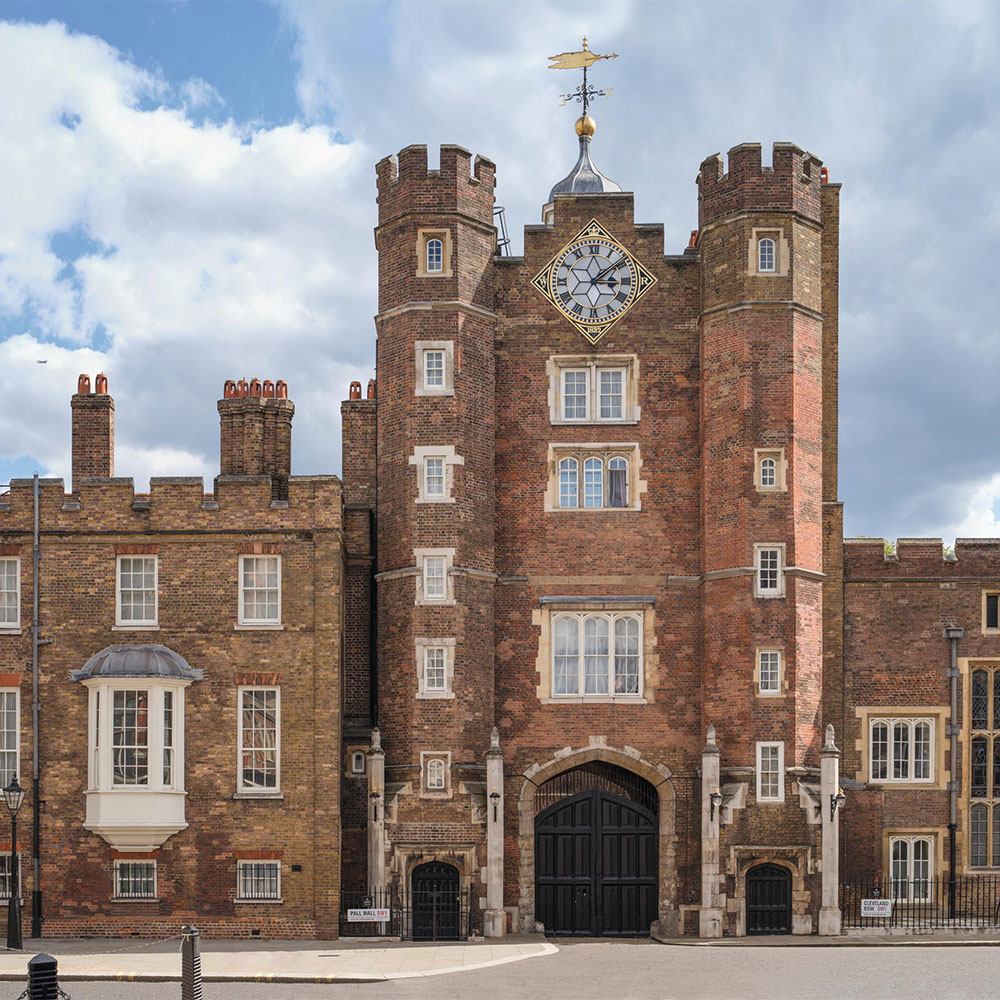
17th century
Banqueting Hall, 1619
MAP | WEST LONDON, TRAFALGAR
Architect: Inigo Jones
The Banqueting House is the only large surviving component of the Palace of Whitehall, the residence of English monarchs from 1530 to 1698. Begun in 1619 and designed by Inigo Jones in a style influenced by Andrea Palladio, the Banqueting House was completed in 1622, to the King’s great delight and the astonishment of all who surveyed it. Jones had travelled widely in France and Italy, where he made copious notes and drawings of the architecture of ancient Rome and the Renaissance. Inspired by the classical style of Palladian forms, he adapted and reinterpreted these architectural elements in a new and unique way. Paintings by Peter Paul Rubens were added to the interior ceiling in the 1630’s. In January 1649, Charles I was beheaded on a scaffold in front of the Banqueting House.
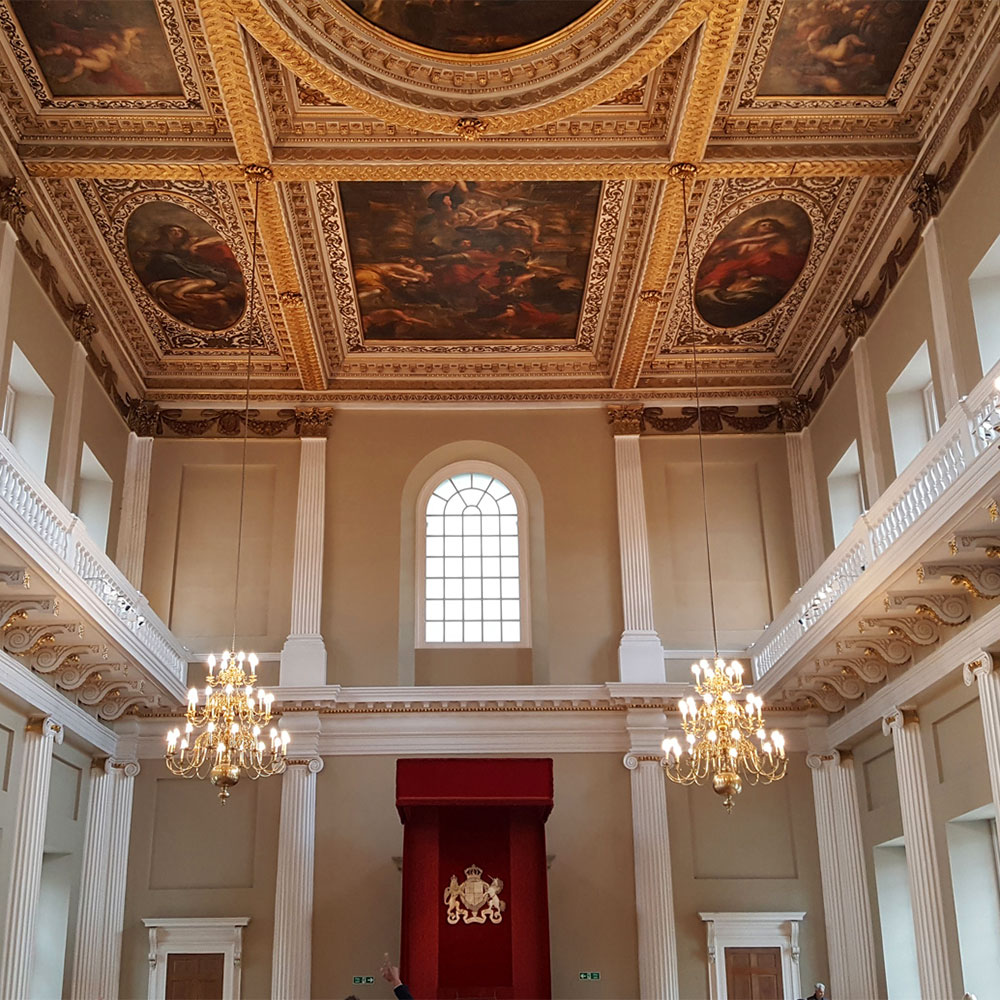
Queen’s House, 1638
MAP | SOUTHEAST LONDON, GREENWICH
Architect: Inigo Jones
The exquisite Queen’s House is a former royal residence which now serves as a public art gallery. Designed by no other than Inigo Jones, the house was commissioned by both Anne and Henrietta as a retreat and place to display and enjoy the artworks they had accumulated and commissioned.
It was Jones’s first major commission after returning from his 1613–1615 grand tour and although it diverges from the mathematical constraints of Palladio, Jones is often credited with the introduction of Palladianism with the construction of the Queen’s House. Open Daily, 10am–5pm
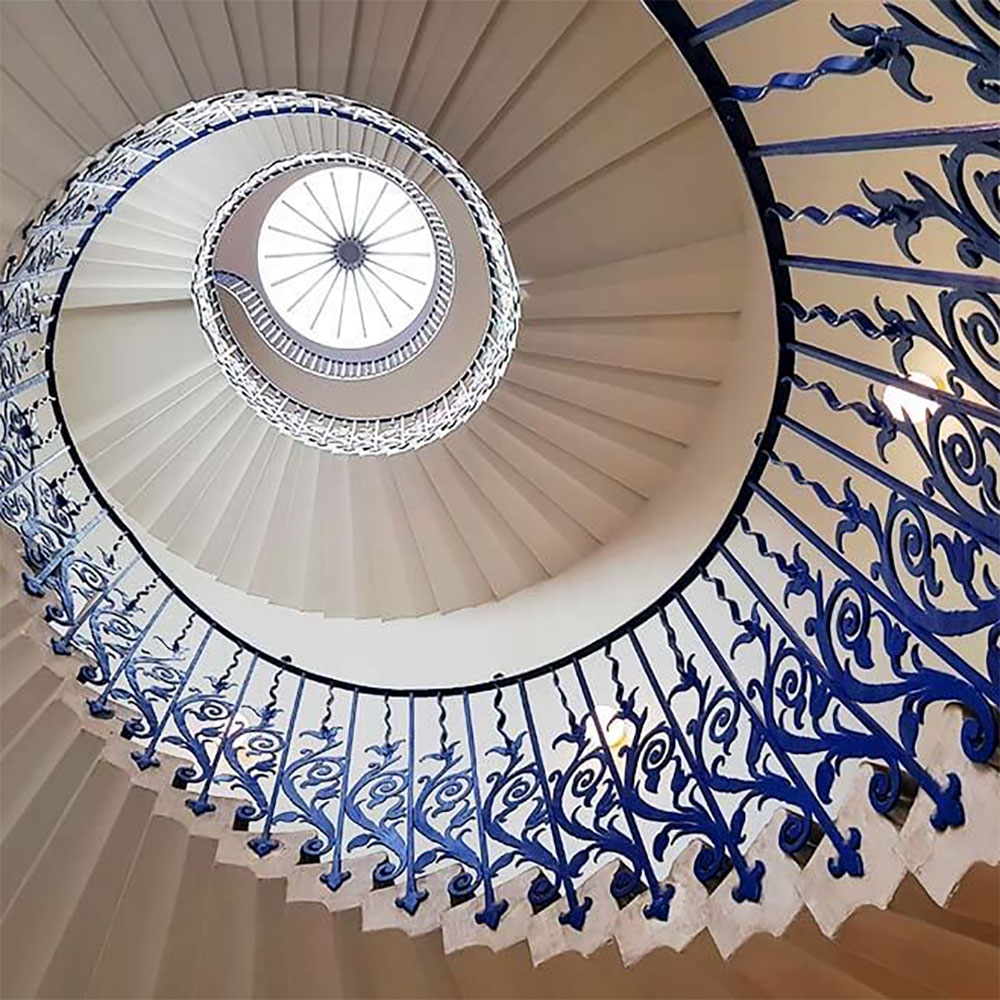
St Paul’s Cathedral, 1675- 1710
MAP | CENTRAL LONDON, CITY OF LONDON
Architects: Christopher Wren, Robert Hooke
St Paul’s Cathedral, formally the Cathedral Church of St Paul the Apostle, is an Anglican cathedral in London, England, the seat of the Bishop of London. The cathedral serves as the mother church of the Diocese of London in the Church of England. It is on Ludgate Hill at the highest point of the City of London.
The high-domed present structure, which was completed in 1710, is a Grade I listed building that was designed in the English Baroque style by Sir Christopher Wren. The cathedral’s reconstruction was part of a major rebuilding program initiated in the aftermath of the Great Fire of London.
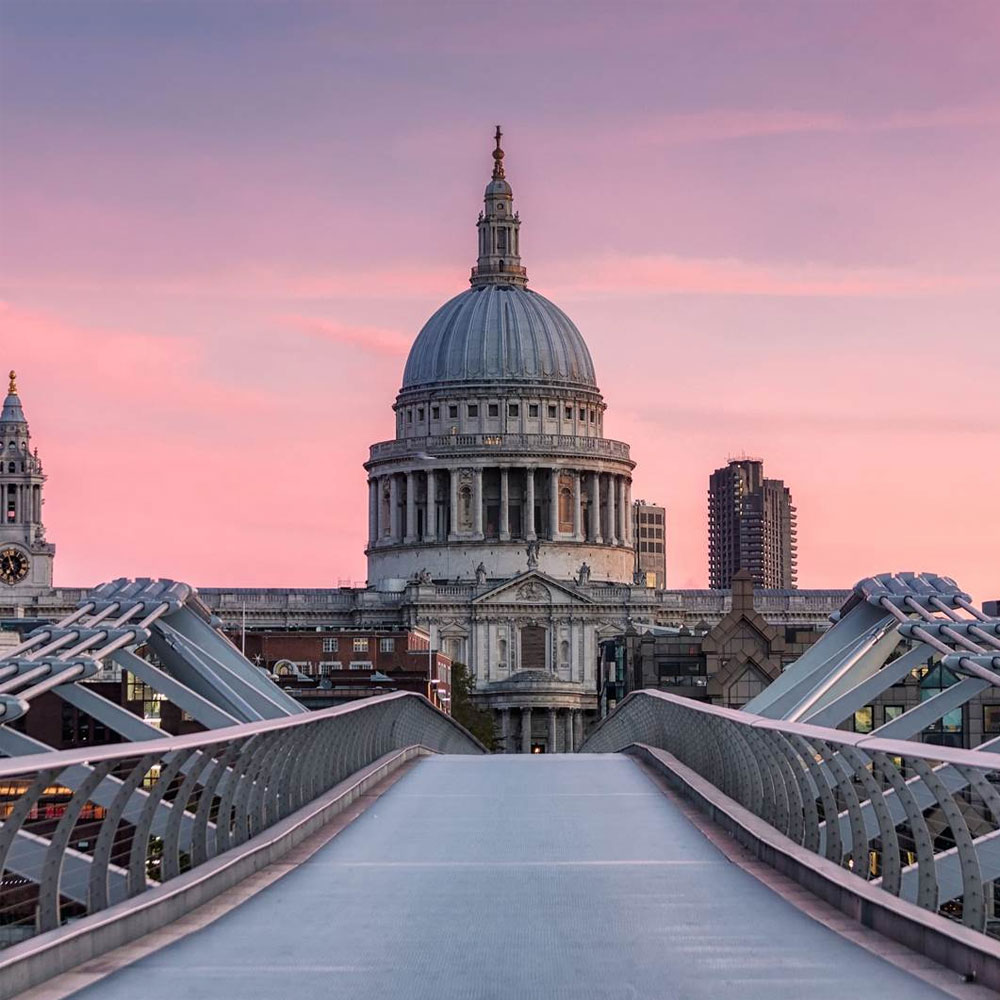
Kensington Palace, 1689
MAP | WEST LONDON, NORTH KENSINGTON
Architects: Christopher Wren, Nicholas Hawksmoor
Shortly after William and Mary assumed the throne as joint monarchs in 1689, they began searching for a residence better suited for the comfort of the asthmatic William. Whitehall Palace was too near the River Thames, with its fog and floods. In the summer of 1689, William and Mary bought the property the 2nd Earl of Nottingham and instructed Christopher Wren to begin an immediate expansion of the house. After a fire in 1691, renovations were constructed the to the design of Nicholas Hawksmoor, originally an apprentice of Wren’s. For the next seventy years, Kensington Palace was the favored residence of British monarchs, although the official seat of the Court was and remains at St. James’s Palace, which has not been the actual royal residence in London since the 17th century.
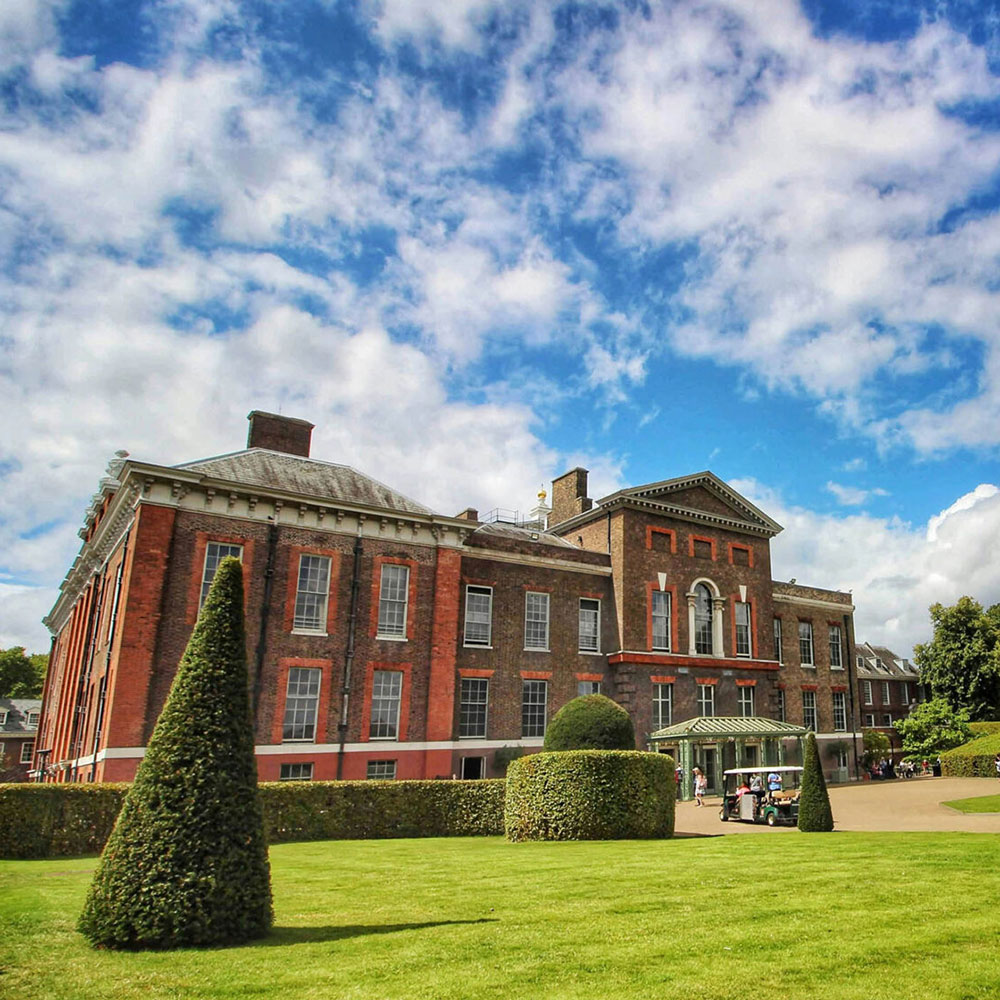
18th century
Bevis Marks Synagogue, 1701
MAP | EAST LONDON, CITY OF LONDON
Bevis Marks Synagogue is an Orthodox Jewish congregation and synagogue, located off Bevis Marks, Aldgate, in the City of London. Built in 1701, the Grade I listed building is the oldest synagogue in the United Kingdom in continuous use. It is the only synagogue building in Europe that has continuously held regular services for more than 320 years.
The congregation is affiliated with London’s historic Spanish and Portuguese Jewish community and worships in the Sephardic rite. These Jews began practicing their religion openly once it became possible to do so through Jewish resettlement in England under the rule of Oliver Cromwell. For Sephardic Jews, the Bevis Marks Synagogue was a religious centre of the Anglo-Jewish world for more than a century, and served as a clearing-house for congregational and individual Jewish problems all over the world.
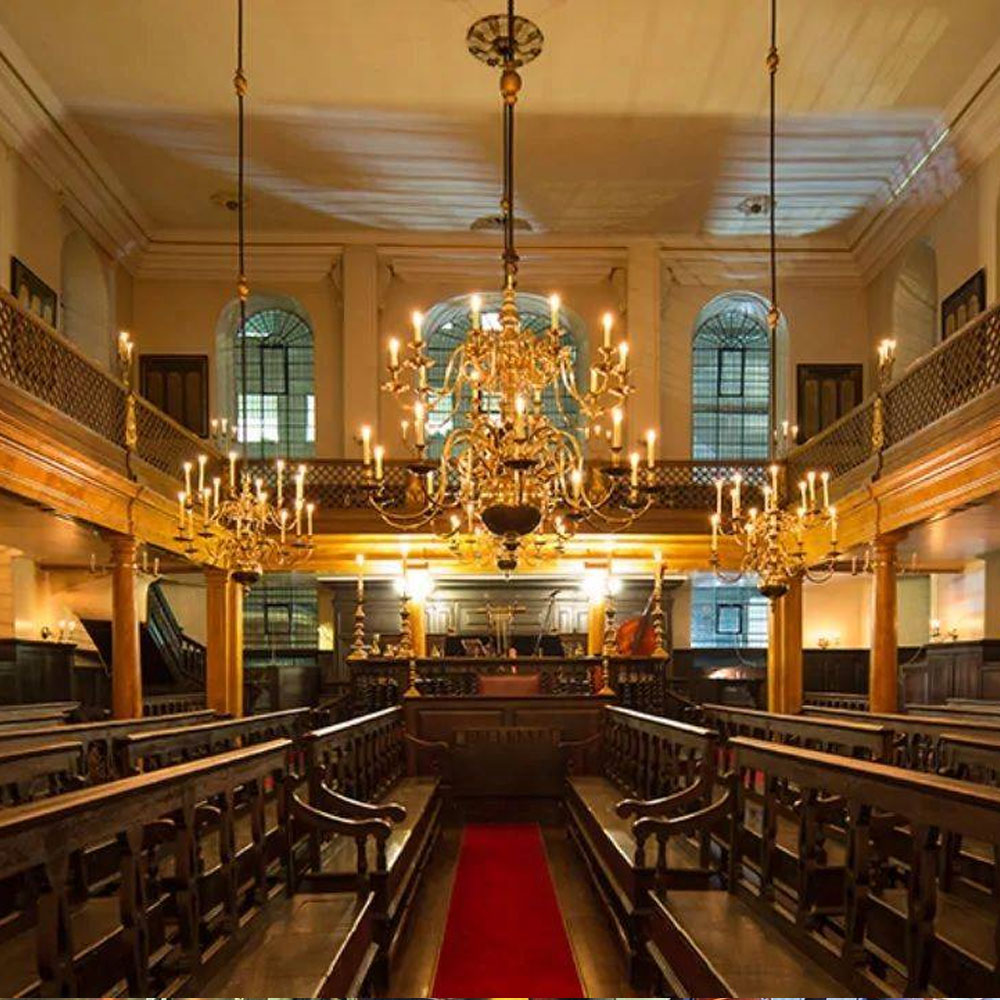
Marble Hill House, 1724-1729
MAP | TWICKENHAM
Architects: Roger Morris, Henry Herbert, 9th Earl of Pembroke
Marble Hill House was built in 1724–1729 by Henrietta Howard, the mistress of George II, to the designs of the architect Roger Morris in collaboration with Henry Herbert, 9th Earl of Pembroke, one of the “architect earls”. Pembroke, then Lord Herbert, based the design of Marble Hill to a large degree on Andrea Palladio’s 1553 Villa Cornaro in Piombino Dese, Italy, and thus incorporated a cubic saloon on the first floor or piano nobile. The Great Room contains lavishly gilded decoration and five capricci paintings by Giovanni Paolo Pannini. Marble Hill House also contains a loaned collection of early Georgian furniture and paintings as well as the Chinoiserie collection of the Lazenby Bequest.
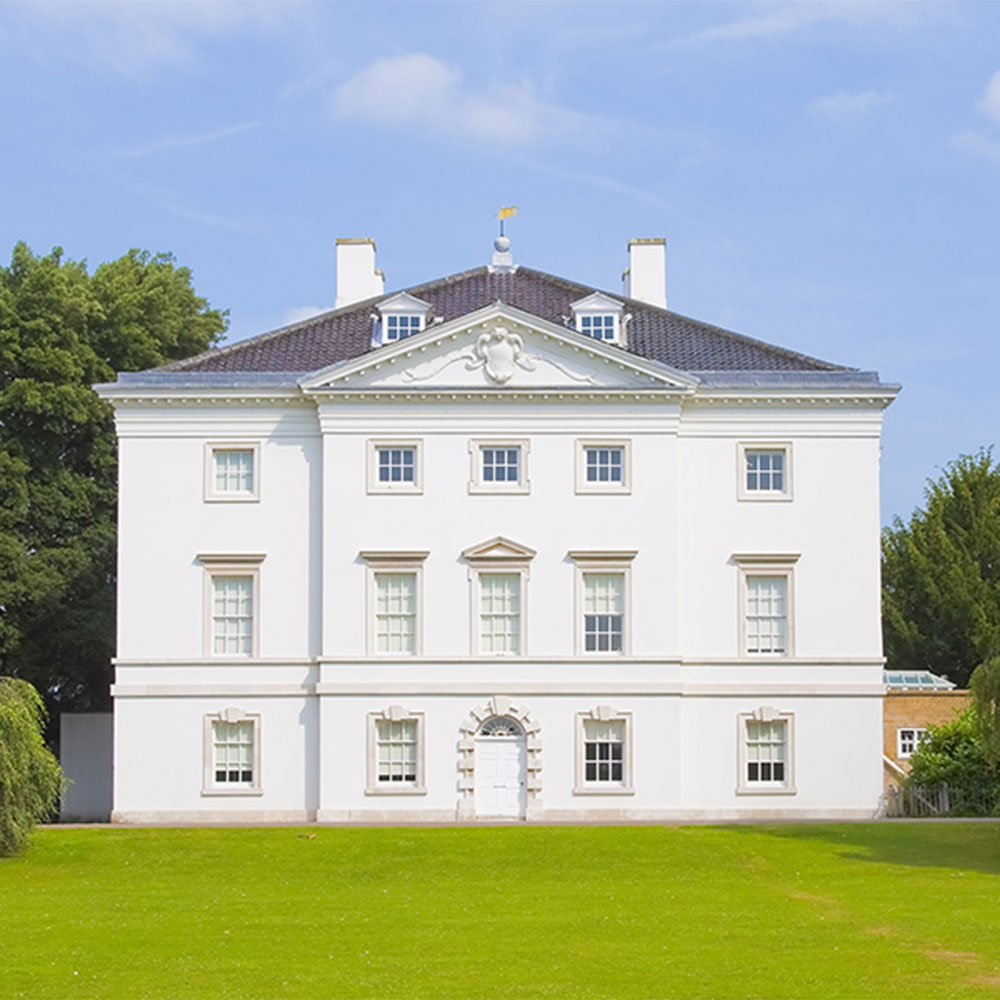
Chiswick House & Gardens, 1726-1729
MAP | CHISWICK
Architects: Inigo Jones (gateway), Richard Boyle, 3rd Earl of Burlington, William Kent, James Wyatt, Francis Fowke
Chiswick House is an example of English Palladian Architecture and arguably the finest remaining example of Neo-Palladian architecture in London, the house was designed by Lord Burlington, and built between 1727 and 1729. Inspired in part by the 16th-century Italian architect Andrea Palladio, the house is often said to be directly inspired by his Villa Capra “La Rotonda” near Vicenza. The house’s design, including its central-plan layout and geometric room designs, was groundbreaking for its time and influenced subsequent Georgian architecture. The gardens, considered the birthplace of the English landscape movement, were designed to create a more natural and picturesque setting.
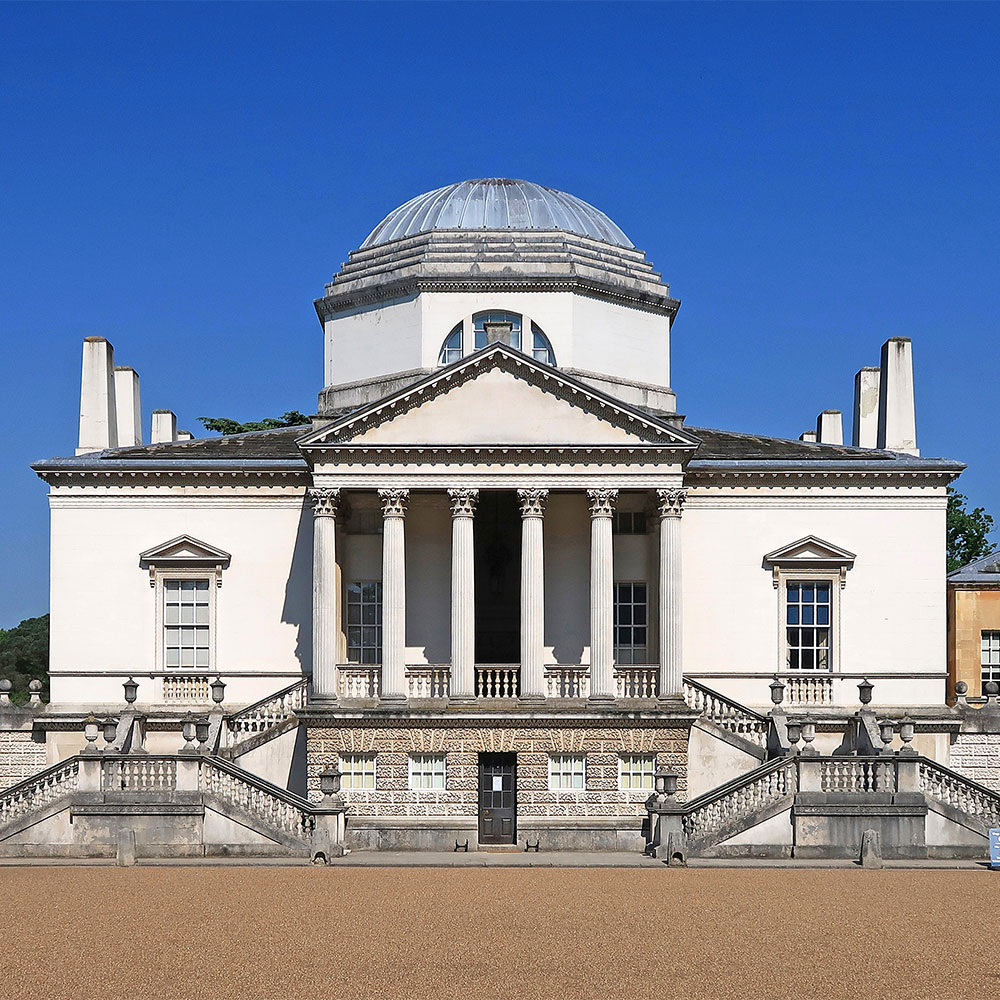
Strawberry Hill, 1749-1776
MAP | TWICKENHAM
Architects: Horace Walpole, James Essex
Strawberry Hill House—often called simply Strawberry Hill—is a Gothic Revival villa that was built in Twickenham, London, by Horace Walpole from 1749 onward. It is a typical example of the “Strawberry Hill Gothic” style of architecture, and it prefigured the nineteenth-century Gothic Revival. Walpole rebuilt the existing house in stages starting in 1749, 1760, 1772 and 1776. These added Gothic features such as towers and battlements outside and elaborate decoration inside to create “gloomth” to suit Walpole’s collection of antiquarian objects, contrasting with the more cheerful or “riant” garden. The interior included a Robert Adam fireplace; parts of the exterior were designed by James Essex.
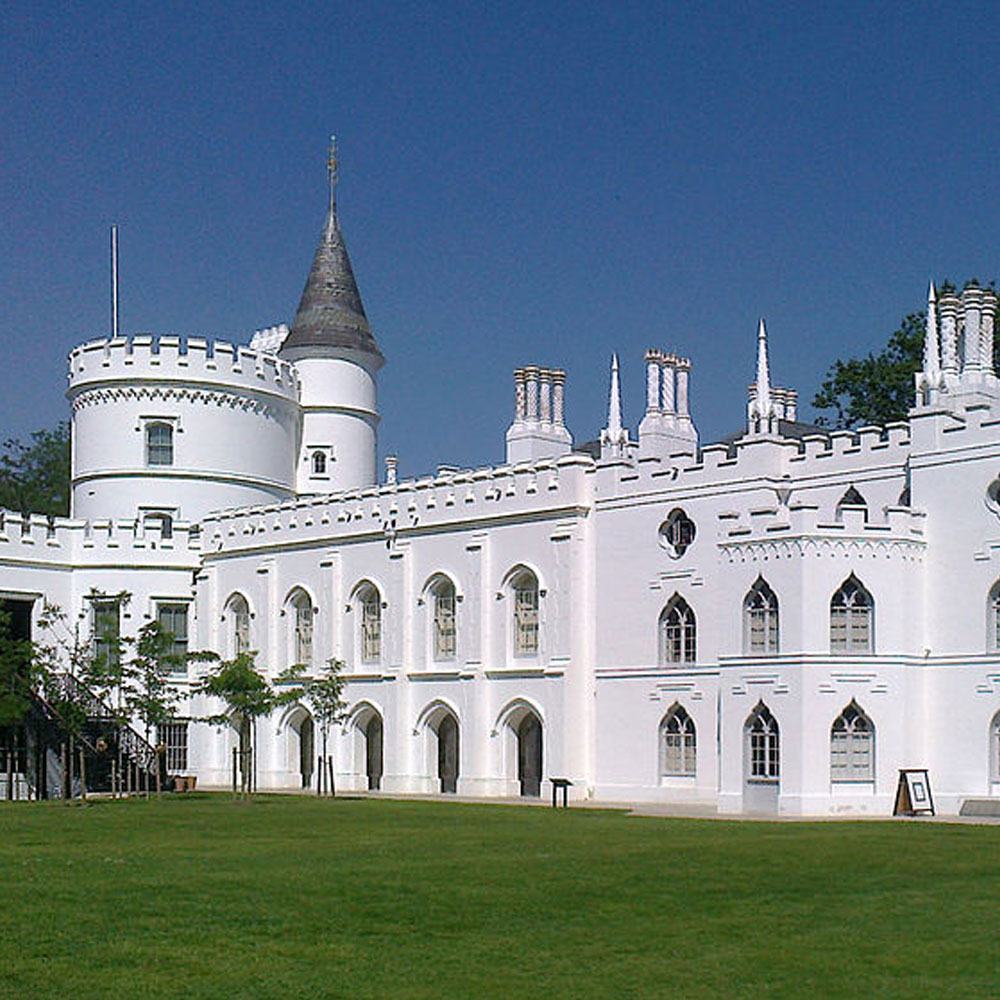
Spencer House, 1756-66
MAP | WEST LONDON, ST JAMES
Architects: John Vardy, James ‘Athenian’ Stuart
Spencer House is a rare survivor of the great aristocratic palaces that once adorned London. Built in 1756-66 for the First Lord and Lady Spencer in a prime location overlooking Green Park, the house immediately became an important architectural landmark whilst the spectacular suite of State Rooms has played host to the social, political and cultural elite of each generation.
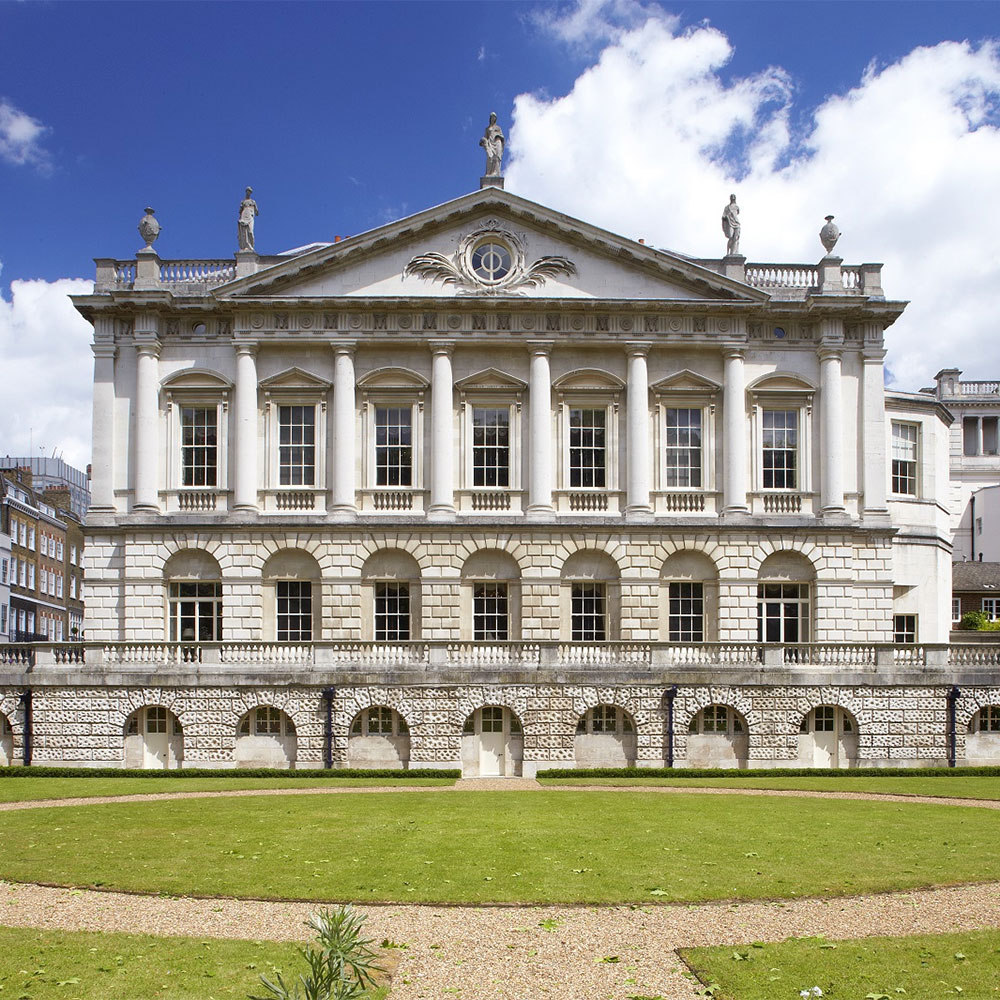
Osterley Park & House, 1761-1780
MAP | WEST LONDON, ISLEWORTH
Architect: Robert Adam
Osterley Park is a Georgian country estate in west London. The estate contains a number of Grade I and II listed buildings, with the park listed as Grade II. The main building (Osterley House) was remodeled by Robert Adam between 1761 and 1765. Adam’s neoclassical interiors are among his most notable sequences of rooms. Horace Walpole described the drawing room as “worthy of Eve before the fall”. The rooms are characteriZed by elaborate but restrained plasterwork, rich, highly varied color schemes, and a degree of coordination between decor and furnishings unusual in English neoclassical interiors. Adam also designed some of the furniture, including the opulent domed state bed, which is still in the house.
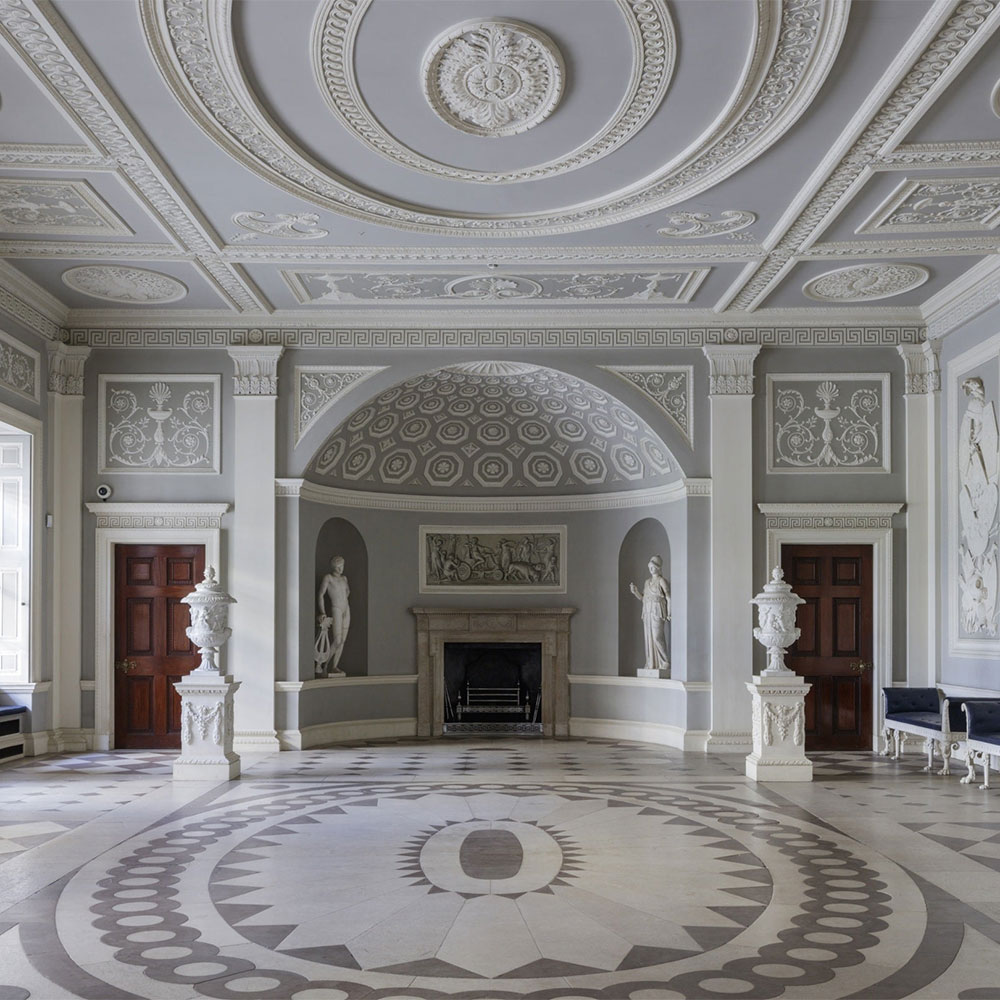
Syon House, 1762-69
MAP | HOUNSLOW
Architect: Robert Adam
In the 18th century, Hugh Percy, 1st Duke of Northumberland, commissioned architect and interior designer Robert Adam and landscape designer Lancelot “Capability” Brown to redesign the house and estate. The well known “Adam style” is said to have begun with Syon House. It was commissioned to be built in the Neo-classical style, which was fulfilled, but Adam’s eclectic style doesn’t end there. Syon is filled with multiple styles and inspirations including a huge influence of Roman antiquity, highly visible Romantic, Picturesque, Baroque and Mannerist styles and a dash of Gothic. Syon Park is a 200-acre park bordering the Thames, looking across the river to Kew Gardens. Near its banks is a tidal meadow flooded twice a day by the river.
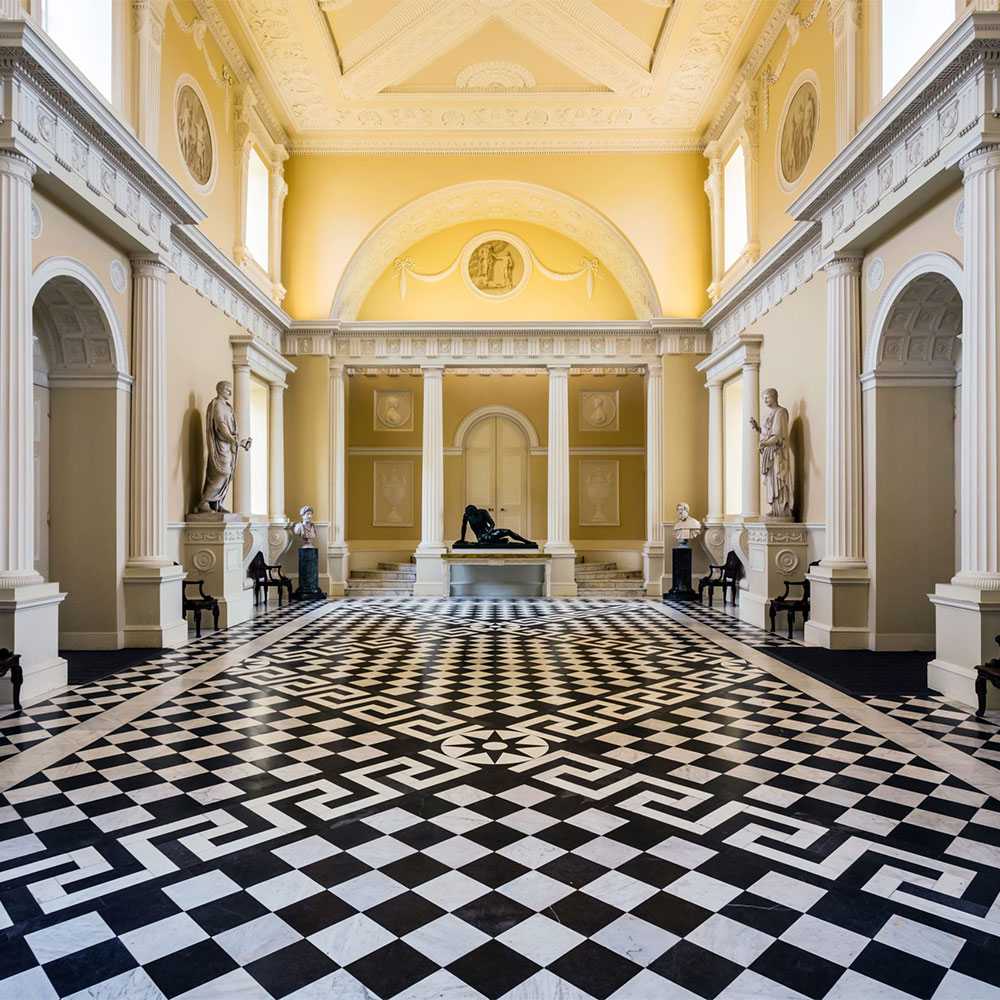
Kenwood House, 1764
MAP | NORTH LONDON, HAMPSTEAD | EXHIBITION VIDEO
Architect: Robert Adam
On the edge of Hampstead Heath and surrounded by tranquil landscaped gardens, Kenwood is one of London’s hidden gems. The breathtaking interiors and stunning world-class art collection, which includes Rembrandt’s ‘Self-Portrait with Two Circles’, are free for everyone to enjoy.
What did Kenwood House have to do with Jane Austen and slavery? If you have nothing better to do, read my thoughts on the matter… LEARN MORE
Open: Grounds: 8am – 8pm, House: 10am – 5pm
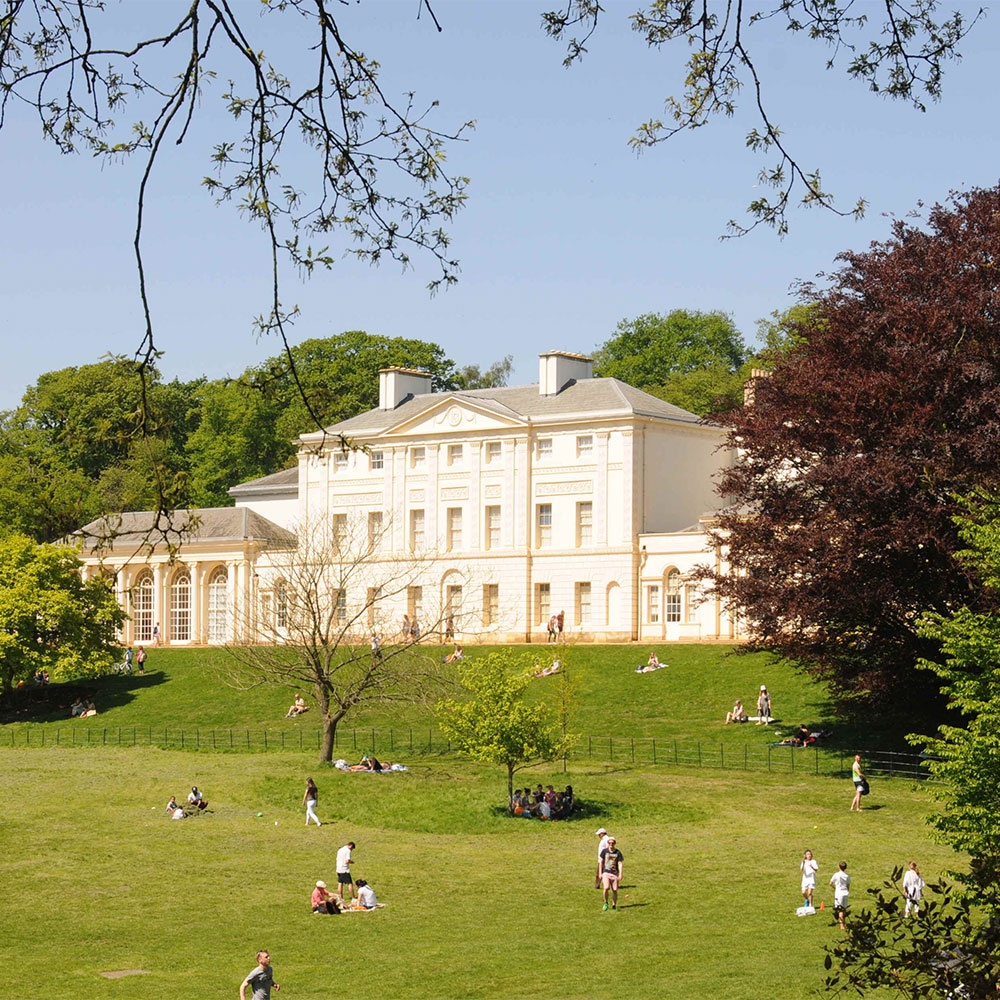
Somerset House, 1776-1801
MAP | WEST LONDON, THE STRAND
Architects: Inigo Jones, William Chambers, James Wyatt, Thomas Hardwick, Albert Richardson
The Georgian era quadrangle is built on the site of a Tudor palace (“Old Somerset House”) originally belonging to the Duke of Somerset. The present Somerset House was designed by Sir William Chambers, begun in 1776, and was further extended with Victorian era outer wings to the east and west in 1831 and 1856 respectively. Starting in 1779, the North Wing of Somerset House was initially fitted out to house the Royal Academy, the Royal Society and the Society of Antiquaries.
The North Wing is now occupied by the Courtauld Institute of Art, including the Courtauld Gallery, which has an important collection of old master and impressionist paintings. Open Daily, 10am-6pm
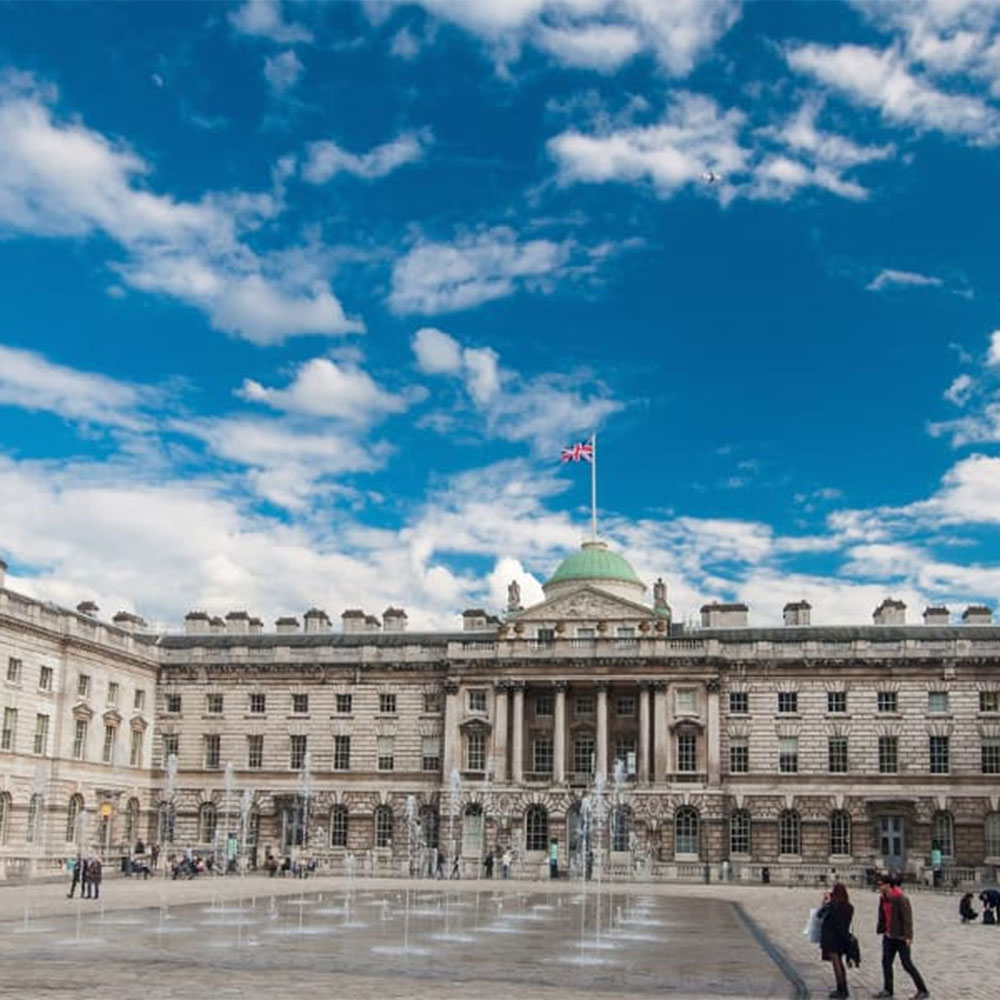
19th century
Lancaster House, 1825-1838
MAP | WEST LONDON, ST. JAMES
Architects: Benjamin Dean Wyatt, Sir Charles Barry, Sir Robert Smirke
Lancaster House is a mansion on The Mall, one of handful of historic buildings remaining on Green Park. With its ornate decoration and the dramatic sweep of the great staircase, the Grand Hall is a magnificent introduction to one of the finest town houses in London. Constructed from Bath stone in a neo-classical style, the completed building was three floors in height, the State rooms being on the first floor or piano nobile, family living rooms on the ground floor and family bedrooms on the second floor. There was also a basement containing service rooms and wine cellar. The interior, featured an imperial staircase which was designed by Sir Charles Barry, as well Louis XIV Style rooms which were lavishly decorated.
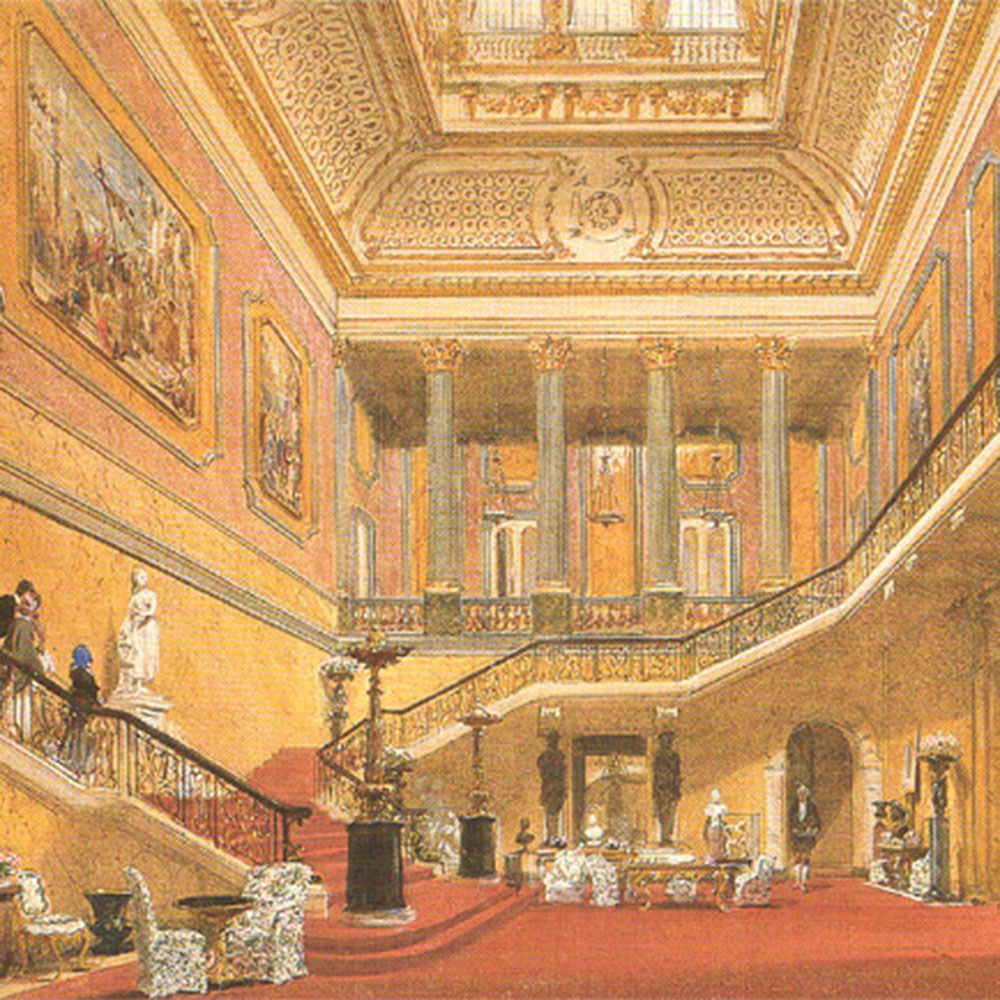
Bridgewater House, 1840
MAP | WEST LONDON, ST. JAMES
Architect: Sir Charles Barry
One of three palatial edifices – the others are Spencer House and Lancaster House – almost side by side facing Green Park from Cleveland Row in what may be the last stand of the great aristocratic residences. The building’s current Palazzo-style design was by Sir Charles Barry, dating from 1840, although different versions have been on the site for much longer and Bridgewater House did not acquire its present name until 1854, when it was owned by Lord Ellesmere, heir of Francis Egerton, 3rd Duke of Bridgewater. The house had been in the Egerton family since 1700. Ellesmere had the unusual distinction of having an island named after him, one almost as big as Great Britain. Privately owned by the Latsis family.
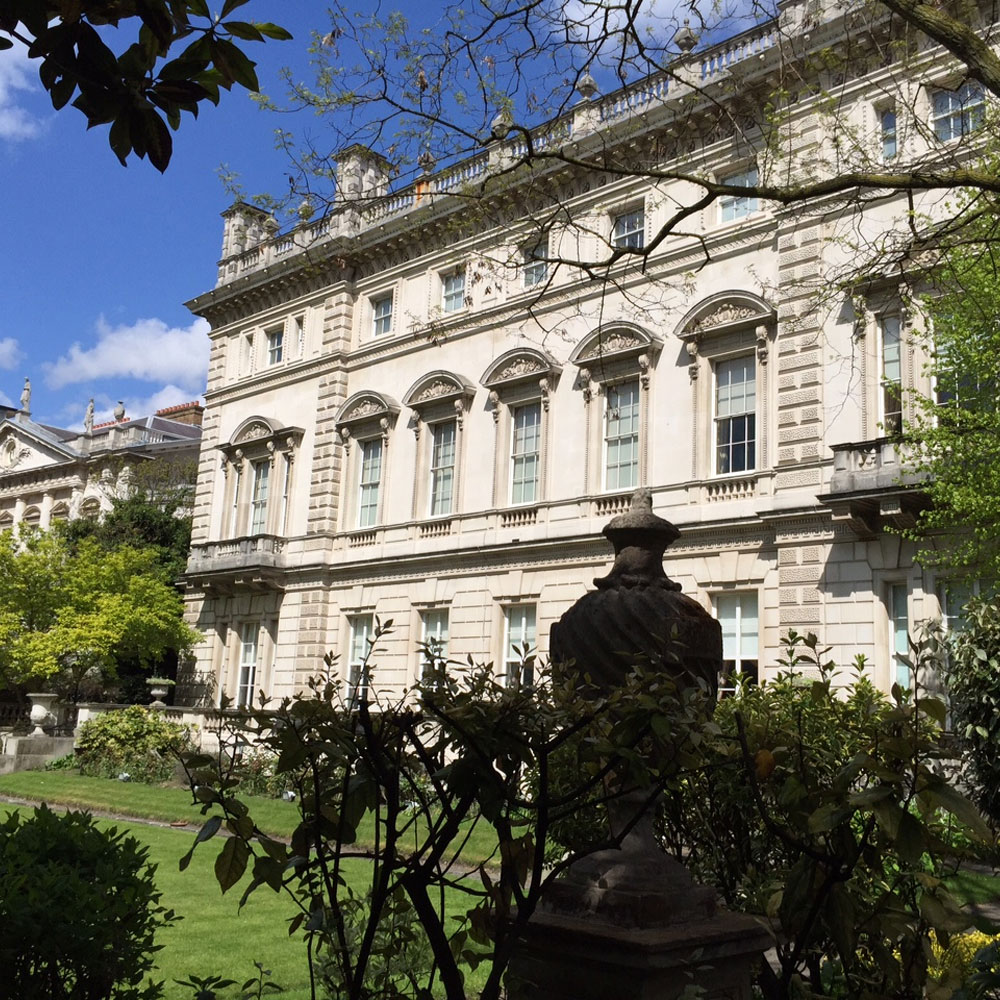
Houses of Parliament, 1840-60
MAP | WEST LONDON, WHITEHALL
Architects: Sir Charles Barry, Augustus Pugin
The history of the Houses of Parliament spans over 900 years from the Anglo-Saxons to the present. The Palace of Westminster is the meeting place of the Parliament of the United Kingdom and is located in London, England. It is commonly called the Houses of Parliament after the House of Commons and the House of Lords, the two legislative chambers which occupy the building.
